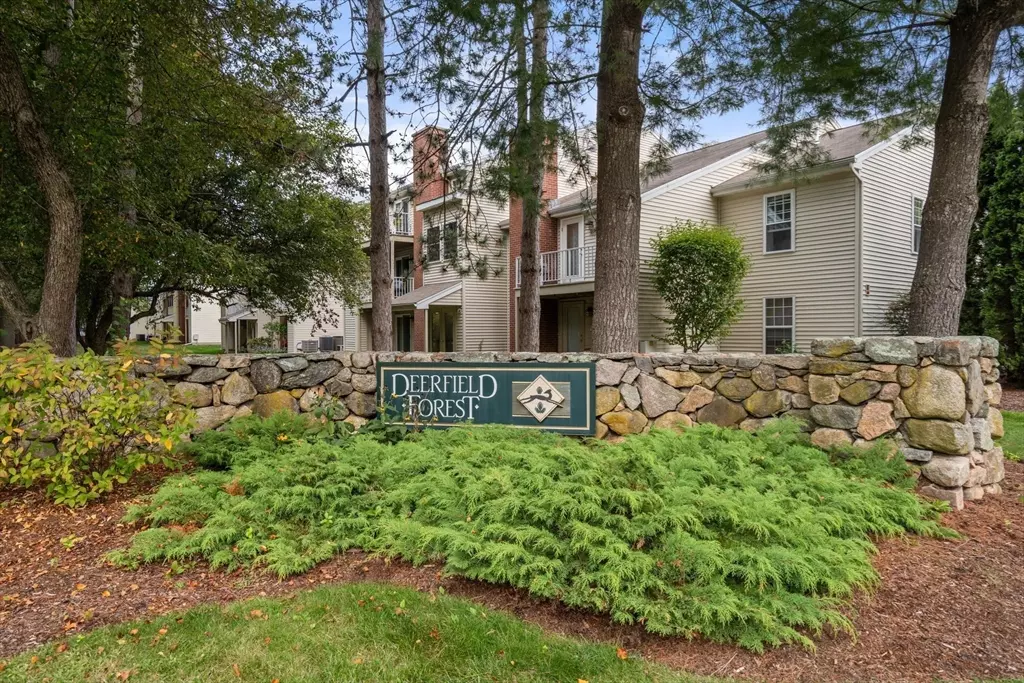Curious what this home sold for?
See below for all the details! If you're thinking about making a move — or just want to keep an eye on the market — be sure to opt in to receive tailored market updates.
Need help now? Reach out today — I’m happy to assist.
Not in my area? I have trusted referral partners across the country and would be glad to connect you.
~ Pam Corning, REALTOR®, SRES®, ABR®
HomeSmart First Class Realty
📞 (508) 287-8319
$332,000
$340,000
2.4%For more information regarding the value of a property, please contact us for a free consultation.
3 Thoreau Ct #8 Natick, MA 01760
1 Bed
1 Bath
683 SqFt
Key Details
Sold Price $332,000
Property Type Condo
Sub Type Condominium
Listing Status Sold
Purchase Type For Sale
Square Footage 683 sqft
Price per Sqft $486
MLS Listing ID 73432476
Sold Date 10/10/25
Bedrooms 1
Full Baths 1
HOA Fees $415/mo
Year Built 1983
Annual Tax Amount $3,549
Tax Year 2025
Property Sub-Type Condominium
Property Description
If you're looking for privacy, look no further. This serene, uber private, and sun-filled, 1-bedroom in the sought-after and desirable Deerfield Forest community is perched on the 2nd level with lush wooded views. Thoughtfully designed for easy living, the inviting Living Area is surrounded by windows, neutral walls, and open space. The bright Kitchen offers white cabinetry, newer appliances, and modern light fixtures, while a cozy Dining Nook makes serving and entertaining effortless. Additional highlights include convenient side-by-side, in-unit Laundry, a Full Bath with tiled shower surround, and a generously sized Bedroom with a Walk-In Closet and sliders to your exclusive Balcony—perfect for relaxing, reading, birdwatching, or BBQs. Enjoy the beautifully landscaped community with Clubhouse, Pool, and Tennis Courts, all close to the West Natick Train, schools, shops, and major routes. There is little turnover, as this community is primarily owner-occupied. Love Where You Live!
Location
State MA
County Middlesex
Zoning PCD
Direction Rt. 135 to Newfield Drive to Thoreau Court. Building on Right #3. Common Parking
Rooms
Basement N
Primary Bedroom Level Second
Dining Room Flooring - Wall to Wall Carpet
Kitchen Flooring - Vinyl, Exterior Access
Interior
Heating Electric
Cooling Central Air
Flooring Tile, Carpet, Laminate
Appliance Range, Dishwasher, Disposal, Refrigerator, Freezer, Washer, Dryer
Laundry Second Floor, In Unit
Exterior
Exterior Feature Balcony
Pool Association, In Ground
Community Features Public Transportation, Shopping, Pool, Tennis Court(s), Walk/Jog Trails, Public School, T-Station
Total Parking Spaces 2
Garage No
Building
Story 1
Sewer Public Sewer
Water Public
Others
Pets Allowed No
Senior Community false
Read Less
Want to know what your home might be worth? Contact us for a FREE valuation!

Our team is ready to help you sell your home for the highest possible price ASAP
Bought with Lisa H. Tran • William Raveis R.E. & Home Services





