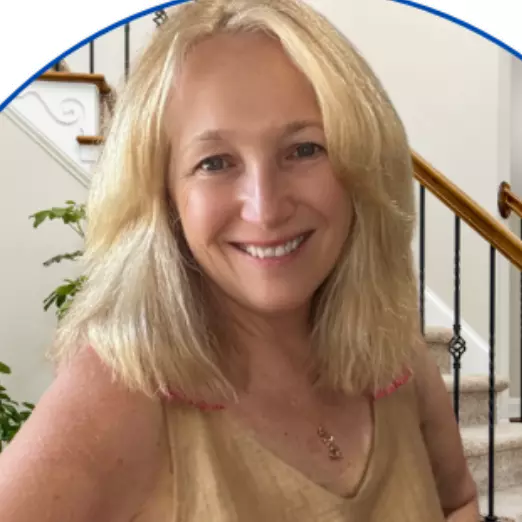Curious what this home sold for?
See below for all the details! If you're thinking about making a move — or just want to keep an eye on the market — be sure to opt in to receive tailored market updates.
Need help now? Reach out today — I’m happy to assist.
Not in my area? I have trusted referral partners across the country and would be glad to connect you.
~ Pam Corning, REALTOR®, SRES®, ABR®
HomeSmart First Class Realty
📞 (508) 287-8319
$315,000
$315,000
For more information regarding the value of a property, please contact us for a free consultation.
153 Milk Street #4 Westborough, MA 01581
2 Beds
1 Bath
1,017 SqFt
Key Details
Sold Price $315,000
Property Type Condo
Sub Type Condominium
Listing Status Sold
Purchase Type For Sale
Square Footage 1,017 sqft
Price per Sqft $309
MLS Listing ID 73382470
Sold Date 07/14/25
Bedrooms 2
Full Baths 1
HOA Fees $401/mo
Year Built 1970
Annual Tax Amount $4,496
Tax Year 2025
Property Sub-Type Condominium
Property Description
Updated, spacious move-in ready 2-bedroom condo located at Charlton Gardens in Westborough. Open concept living room and dining room with closet and wood floors. Updated kitchen with tile floor, updated cabinets, stainless steel appliances and countertops. Two bedrooms both have a closet, wood floors and ceiling fan. Updated bathroom with dual sinks, custom vanity, tub & shower, linen closet and tile floor. Two deeded parking spaces. The laundry room and storage unit located on same floor. The condo fee includes hot water, water, and sewer. Plus access to condos outdoor swimming pool and tennis court during summer months. Ideally situated and close to Routes 9, 495 & commuter rail, shops and restaurants.
Location
State MA
County Worcester
Zoning Res
Direction Rte. 9 to Rte.135 (South Street)
Rooms
Basement N
Primary Bedroom Level First
Dining Room Flooring - Wood, Open Floorplan
Kitchen Flooring - Stone/Ceramic Tile, Countertops - Stone/Granite/Solid, Cabinets - Upgraded, Stainless Steel Appliances
Interior
Heating Electric Baseboard
Cooling Wall Unit(s)
Flooring Wood, Tile
Appliance Range, Dishwasher, Refrigerator
Laundry In Building
Exterior
Community Features Shopping, Pool, Tennis Court(s), Golf, Laundromat, Highway Access, House of Worship, Private School, Public School, T-Station
Utilities Available for Electric Range
Waterfront Description Lake/Pond,1 to 2 Mile To Beach,Beach Ownership(Public)
Total Parking Spaces 2
Garage No
Building
Story 1
Sewer Public Sewer
Water Public
Others
Senior Community false
Read Less
Want to know what your home might be worth? Contact us for a FREE valuation!

Our team is ready to help you sell your home for the highest possible price ASAP
Bought with Akshar Patel • Century 21 Custom Home Realty





