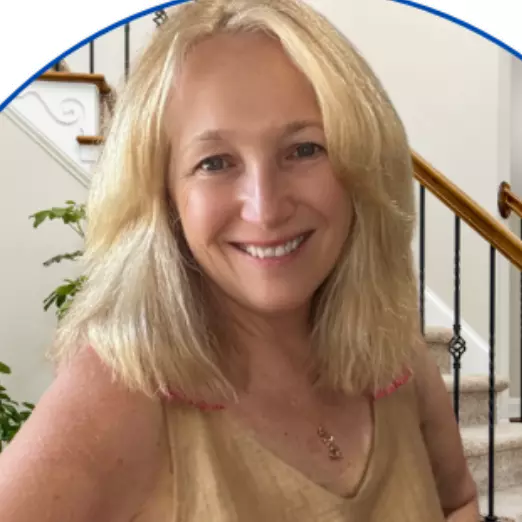Curious what this home sold for?
See below for all the details! If you're thinking about making a move — or just want to keep an eye on the market — be sure to opt in to receive tailored market updates.
Need help now? Reach out today — I’m happy to assist.
Not in my area? I have trusted referral partners across the country and would be glad to connect you.
~ Pam Corning, REALTOR®, SRES®, ABR®
HomeSmart First Class Realty
📞 (508) 287-8319
$450,000
$399,900
12.5%For more information regarding the value of a property, please contact us for a free consultation.
3 Moraine Pl Brockton, MA 02301
3 Beds
2 Baths
1,826 SqFt
Key Details
Sold Price $450,000
Property Type Single Family Home
Sub Type Single Family Residence
Listing Status Sold
Purchase Type For Sale
Square Footage 1,826 sqft
Price per Sqft $246
MLS Listing ID 73377185
Sold Date 06/30/25
Style Ranch
Bedrooms 3
Full Baths 2
HOA Y/N false
Year Built 1957
Annual Tax Amount $4,632
Tax Year 2025
Lot Size 10,454 Sqft
Acres 0.24
Property Sub-Type Single Family Residence
Property Description
Spacious and well-maintained 3BR/2BA ranch offering 1,826 sq ft of comfortable living space on a desirable corner lot. This single-level home features an open floor plan with abundant natural light, three generous bedrooms, and two full baths. Enjoy peace of mind with a new roof and other thoughtful updates throughout. The fully fenced-in yard is ideal for outdoor living, pets, or entertaining, and the enclosed deck provides a perfect space to relax year-round. Excellent curb appeal, and close to schools, shopping, and parks. Move-in ready and a must-see! ***Highest & Best by Sunday May 25 by 3:00pm***
Location
State MA
County Plymouth
Zoning R1C
Direction GPS 3 Moraine Pl Brockton MA 02301
Rooms
Basement Full
Interior
Heating Baseboard, Oil
Cooling Window Unit(s)
Flooring Tile, Laminate, Hardwood
Fireplaces Number 1
Appliance Gas Water Heater, Oven, Range, Refrigerator
Laundry Electric Dryer Hookup, Washer Hookup
Exterior
Exterior Feature Covered Patio/Deck, Rain Gutters, Professional Landscaping, Screens, Fenced Yard, Garden
Fence Fenced/Enclosed, Fenced
Community Features Public Transportation, Shopping, Pool, Tennis Court(s), Park, Walk/Jog Trails, Stable(s), Golf, Medical Facility, Laundromat, Bike Path, Highway Access, House of Worship, Private School, Public School, T-Station, University
Utilities Available for Gas Range, for Electric Oven, for Electric Dryer, Washer Hookup
Roof Type Shingle
Total Parking Spaces 4
Garage No
Building
Lot Description Corner Lot
Foundation Concrete Perimeter
Sewer Public Sewer
Water Public
Architectural Style Ranch
Schools
Elementary Schools Manthala George
Middle Schools West Middle
High Schools Edison Academy
Others
Senior Community false
Acceptable Financing Contract
Listing Terms Contract
Read Less
Want to know what your home might be worth? Contact us for a FREE valuation!

Our team is ready to help you sell your home for the highest possible price ASAP
Bought with Suzanne Russo • Coldwell Banker Realty - Easton





