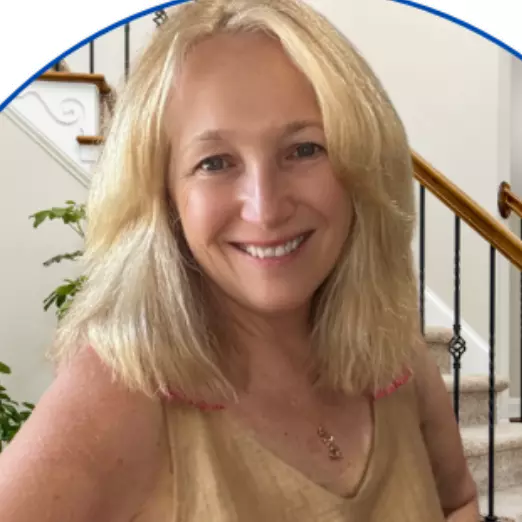Curious what this home sold for?
See below for all the details! If you're thinking about making a move — or just want to keep an eye on the market — be sure to opt in to receive tailored market updates.
Need help now? Reach out today — I’m happy to assist.
Not in my area? I have trusted referral partners across the country and would be glad to connect you.
~ Pam Corning, REALTOR®, SRES®, ABR®
HomeSmart First Class Realty
📞 (508) 287-8319
$436,000
$475,000
8.2%For more information regarding the value of a property, please contact us for a free consultation.
133 Washington Street Easton, MA 02356
3 Beds
2.5 Baths
2,397 SqFt
Key Details
Sold Price $436,000
Property Type Single Family Home
Sub Type Single Family Residence
Listing Status Sold
Purchase Type For Sale
Square Footage 2,397 sqft
Price per Sqft $181
MLS Listing ID 73070653
Sold Date 04/11/23
Style Colonial
Bedrooms 3
Full Baths 2
Half Baths 1
HOA Y/N false
Year Built 1946
Annual Tax Amount $6,851
Tax Year 2023
Lot Size 2.100 Acres
Acres 2.1
Property Sub-Type Single Family Residence
Property Description
So much potential and versatility w/over 2300 square feet on over 2 acres in the Business Neighborhood zone of Easton! Less than 2 miles to Commuter Rail! Perfect opportunity for home business exposure! The original home has a craftsmen feel with a very large eat in kitchen w/center island + slider to large deck overlooking the private backyard that was once a gardeners delight! Hardwood floors grace the living room, hallways, stairs and bedrooms. The living room has a stone faced chimney + pot belly stove and has an open flow to the formal hallway and stairs. The floor plan offers so many options for home business, artist or wellness studio, in home office, craft room, computer room, etc. The addition , originally used as an artist studio, has a bright sunny family room/studio/showcase room with cathedral ceilings, skylights and tile floors. Additional full bath, office and workroom make for an excellent option for primary suite or potential in-law.
Location
State MA
County Bristol
Area North Easton
Zoning BN
Direction Route 138 across from Easton Smiles and Colonial House Day Spa
Rooms
Family Room Skylight, Cathedral Ceiling(s), Ceiling Fan(s), Beamed Ceilings, Flooring - Stone/Ceramic Tile, Exterior Access, Slider
Basement Full, Interior Entry, Unfinished
Primary Bedroom Level Main
Kitchen Flooring - Vinyl, Dining Area, Pantry, Kitchen Island, Dryer Hookup - Electric, Exterior Access, Slider, Washer Hookup
Interior
Interior Features Closet, Office, Bonus Room
Heating Baseboard, Oil, Propane
Cooling Central Air, Wall Unit(s)
Flooring Wood, Tile, Vinyl, Laminate, Wood Laminate, Flooring - Hardwood, Flooring - Stone/Ceramic Tile
Appliance Oven, Microwave, Countertop Range, Refrigerator, Washer, Dryer, Plumbed For Ice Maker, Utility Connections for Electric Range, Utility Connections for Electric Oven, Utility Connections for Electric Dryer
Laundry Washer Hookup
Exterior
Exterior Feature Rain Gutters, Storage
Community Features Public Transportation, Shopping, Walk/Jog Trails, Golf, Highway Access
Utilities Available for Electric Range, for Electric Oven, for Electric Dryer, Washer Hookup, Icemaker Connection
Roof Type Shingle
Total Parking Spaces 4
Garage No
Building
Foundation Concrete Perimeter
Sewer Other
Water Public
Architectural Style Colonial
Others
Senior Community false
Acceptable Financing Contract
Listing Terms Contract
Read Less
Want to know what your home might be worth? Contact us for a FREE valuation!

Our team is ready to help you sell your home for the highest possible price ASAP
Bought with Kyle Seyboth • Century 21 The Seyboth Team





