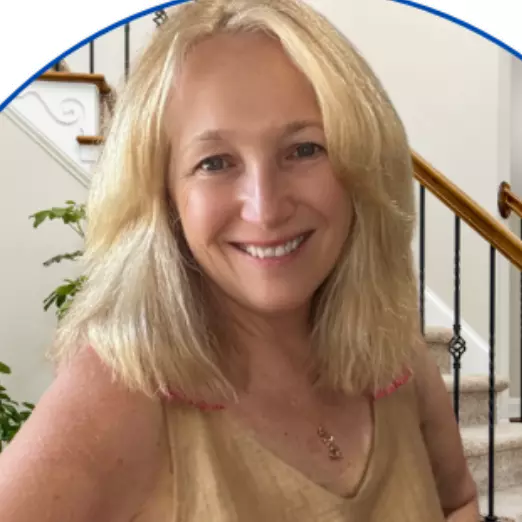Curious what this home sold for?
See below for all the details! If you're thinking about making a move — or just want to keep an eye on the market — be sure to opt in to receive tailored market updates.
Need help now? Reach out today — I’m happy to assist.
Not in my area? I have trusted referral partners across the country and would be glad to connect you.
~ Pam Corning, REALTOR®, SRES®, ABR®
HomeSmart First Class Realty
📞 (508) 287-8319
$515,000
$549,999
6.4%For more information regarding the value of a property, please contact us for a free consultation.
3 Nestlenook Drive Middleboro, MA 02346
3 Beds
1.5 Baths
1,570 SqFt
Key Details
Sold Price $515,000
Property Type Single Family Home
Sub Type Single Family Residence
Listing Status Sold
Purchase Type For Sale
Square Footage 1,570 sqft
Price per Sqft $328
MLS Listing ID 72979917
Sold Date 08/26/22
Style Cape
Bedrooms 3
Full Baths 1
Half Baths 1
HOA Y/N false
Year Built 1938
Annual Tax Amount $5,544
Tax Year 2022
Lot Size 1.840 Acres
Acres 1.84
Property Sub-Type Single Family Residence
Property Description
Enter this 3 bedroom contemporary cape to an open floor plan. 1st floor notice your kitchen with an large island & pantry. Dining and Living room featuring bamboo floors and pellet stove. The French doors will lead you out to your spacious deck that overlooks your large backyard that has a cedar shed, 10x20 garden area, fire pit and white vinyl privacy fence. Great for gatherings. Back inside your 1st floor also has a second sitting room, office and laundry/ half bath. When you go upstairs you will come across 3 bedrooms. The large primary bedroom has a walk in closet. There is a 32x30 ft 2 car garage with 12 ft. ceilings and I beam that goes the width. The garage is wired for car lift, full house generator, has concrete floors, pellet stove and ceiling fans so you can be out there anytime of year. All this is located in a cul de sac neighborhood and close to the center of town and highways. Sellers to offer $5000.00 home buyers incentive.
Location
State MA
County Plymouth
Zoning RES
Direction GPS
Rooms
Family Room Ceiling Fan(s), Flooring - Hardwood, Window(s) - Picture
Basement Full, Bulkhead, Unfinished
Primary Bedroom Level Second
Dining Room Wood / Coal / Pellet Stove, Ceiling Fan(s), Flooring - Wood
Kitchen Flooring - Wood, Pantry, Countertops - Upgraded, Kitchen Island, Open Floorplan, Lighting - Pendant, Lighting - Overhead
Interior
Heating Forced Air
Cooling Window Unit(s)
Flooring Wood, Carpet, Bamboo, Flooring - Wood
Appliance Range, Refrigerator, Oil Water Heater, Utility Connections for Electric Oven, Utility Connections for Electric Dryer
Laundry Bathroom - Half, Main Level, First Floor, Washer Hookup
Exterior
Exterior Feature Storage
Garage Spaces 2.0
Community Features Sidewalks
Utilities Available for Electric Oven, for Electric Dryer, Washer Hookup, Generator Connection
Roof Type Shingle
Total Parking Spaces 4
Garage Yes
Building
Lot Description Corner Lot, Level
Foundation Block, Stone
Sewer Private Sewer
Water Private
Architectural Style Cape
Others
Senior Community false
Read Less
Want to know what your home might be worth? Contact us for a FREE valuation!

Our team is ready to help you sell your home for the highest possible price ASAP
Bought with Stephen Lynch • Coldwell Banker Realty - Marion





