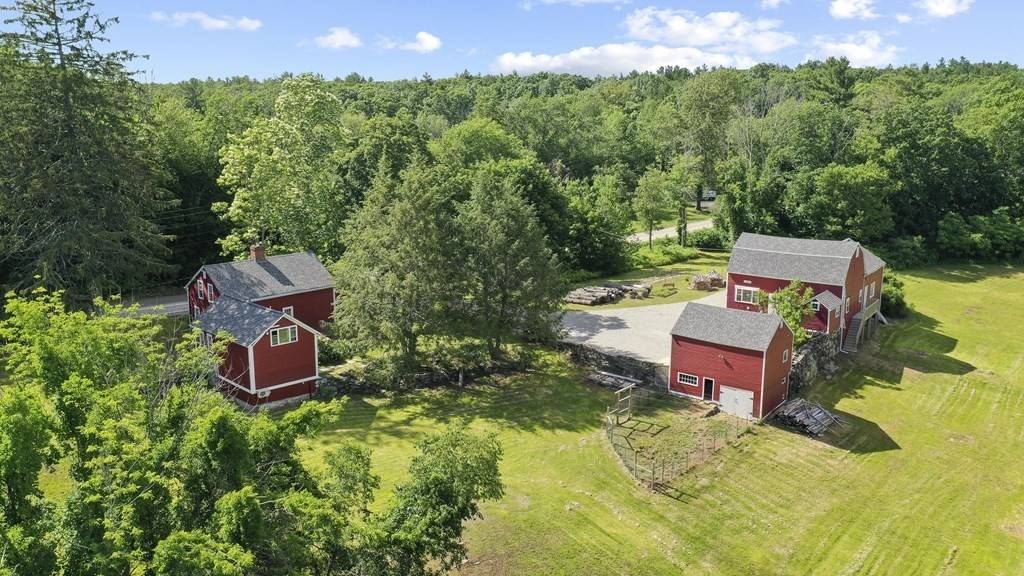Curious what this home sold for?
See below for all the details! If you're thinking about making a move — or just want to keep an eye on the market — be sure to opt in to receive tailored market updates.
Need help now? Reach out today — I’m happy to assist.
Not in my area? I have trusted referral partners across the country and would be glad to connect you.
~ Pam Corning, REALTOR®, SRES®, ABR®
HomeSmart First Class Realty
📞 (508) 287-8319
$650,000
$699,000
7.0%For more information regarding the value of a property, please contact us for a free consultation.
236 Ramshorn Road Dudley, MA 01571
4 Beds
2 Baths
3,015 SqFt
Key Details
Sold Price $650,000
Property Type Single Family Home
Sub Type Single Family Residence
Listing Status Sold
Purchase Type For Sale
Square Footage 3,015 sqft
Price per Sqft $215
MLS Listing ID 72853397
Sold Date 11/22/21
Style Cape, Antique
Bedrooms 4
Full Baths 2
HOA Y/N false
Year Built 1855
Annual Tax Amount $4,168
Tax Year 2021
Lot Size 23.120 Acres
Acres 23.12
Property Sub-Type Single Family Residence
Property Description
This one-of-a-kind, post and beam 4-bedroom home, dates to 1855 & welcomes visitors with its federal doorway, featuring an elliptical arch fashioned of bentwood and highlighted by a finely carved wooden fanlight. Inside, the home boasts 4 working fireplaces, apparent original posts, beams, and joists, newly finished and painted walls, and wide pine board floors throughout. Both the bathroom & the cathedral ceiling kitchen were recently renovated yet maintain the antique style of the home. The well-maintained hay barn, also from 1855, was transformed in 2014 into a fully operational cheese facility and became home to an award-winning cheese company. The large, light-filled space can continue to be used as an art studio, dance studio, home office, or anything your heart desires (see attachment for even more features)! Newer Roofs (2019). Enjoy the summer months relaxing on the screened front porch, gardening, hosting gatherings in the barn, or kayaking on Shepard Pond!
Location
State MA
County Worcester
Zoning R
Direction Dudley Oxford Rd to Ramshorn Rd
Rooms
Basement Partial, Interior Entry, Bulkhead, Sump Pump, Concrete
Primary Bedroom Level Second
Dining Room Wood / Coal / Pellet Stove, Beamed Ceilings, Flooring - Wood, Exterior Access, Open Floorplan
Kitchen Cathedral Ceiling(s), Ceiling Fan(s), Beamed Ceilings, Flooring - Wood, Dining Area, Pantry, Countertops - Stone/Granite/Solid, Kitchen Island, Breakfast Bar / Nook, Chair Rail, Exterior Access
Interior
Interior Features Cable Hookup, Office, Mud Room
Heating Forced Air, Oil, Electric, Ductless
Cooling Wall Unit(s), Ductless
Flooring Wood, Vinyl, Hardwood, Flooring - Wood
Fireplaces Number 4
Fireplaces Type Dining Room, Living Room, Master Bedroom
Appliance Range, Dishwasher, Microwave, Refrigerator, Washer, Dryer, Electric Water Heater, Tank Water Heater, Utility Connections for Electric Dryer
Laundry Electric Dryer Hookup, Washer Hookup, In Basement
Exterior
Exterior Feature Rain Gutters, Storage, Garden, Stone Wall
Garage Spaces 2.0
Community Features Park, Walk/Jog Trails, Bike Path
Utilities Available for Electric Dryer, Washer Hookup
Waterfront Description Waterfront, Pond, Frontage, Walk to, Direct Access
Roof Type Shingle
Total Parking Spaces 8
Garage Yes
Building
Lot Description Wooded, Cleared, Farm, Sloped
Foundation Stone, Granite
Sewer Private Sewer
Water Private
Architectural Style Cape, Antique
Read Less
Want to know what your home might be worth? Contact us for a FREE valuation!

Our team is ready to help you sell your home for the highest possible price ASAP
Bought with Kyle Josephs • Better Living Real Estate, LLC





