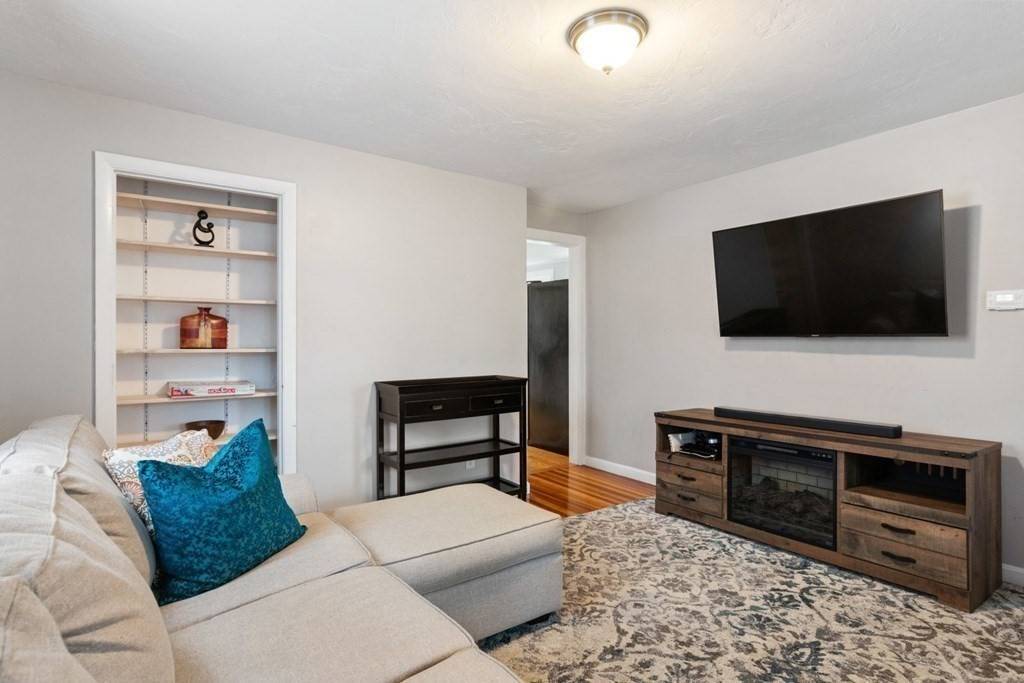Curious what this home sold for?
See below for all the details! If you're thinking about making a move — or just want to keep an eye on the market — be sure to opt in to receive tailored market updates.
Need help now? Reach out today — I’m happy to assist.
Not in my area? I have trusted referral partners across the country and would be glad to connect you.
~ Pam Corning, REALTOR®, SRES®, ABR®
HomeSmart First Class Realty
📞 (508) 287-8319
$425,000
$425,000
For more information regarding the value of a property, please contact us for a free consultation.
83 Mechanic St Canton, MA 02021
2 Beds
1.5 Baths
1,120 SqFt
Key Details
Sold Price $425,000
Property Type Single Family Home
Sub Type Single Family Residence
Listing Status Sold
Purchase Type For Sale
Square Footage 1,120 sqft
Price per Sqft $379
MLS Listing ID 72864213
Sold Date 09/03/21
Style Victorian
Bedrooms 2
Full Baths 1
Half Baths 1
HOA Y/N false
Year Built 1850
Annual Tax Amount $4,921
Tax Year 2021
Lot Size 10,890 Sqft
Acres 0.25
Property Sub-Type Single Family Residence
Property Description
Charming Victorian single family in an AMAZING LOCATION being steps away from the Canton Center shopping area and a half mile from the Commuter Rail Station. Two bedroom home with one full bathroom and one half bathroom, renovated in 2016. Sunny and bright throughout, with gleaming hardwood floors. Eat-in-kitchen with granite countertop and stainless steel appliances. Laundry room hook-ups are conveniently located on the second floor as well as the basement. Plenty of private outdoor living space, plus a finished seasonal front porch that was enclosed in 2020! Large back and side yard, fully fenced in so there is plenty of open space for recreation. Re-shingled shed can be used as a workshop. Lots of parking space in the driveway. Additional 500 sqft of living space is possible in the large attic - ready to be finished as a bonus room, office or bedroom. There is plenty of basement storage. This home sits on a fully enclosed .25 acre lot.
Location
State MA
County Norfolk
Zoning GR
Direction GPS
Rooms
Basement Full, Bulkhead, Sump Pump, Dirt Floor, Concrete
Interior
Heating Central, Baseboard, Natural Gas
Cooling None
Flooring Wood, Tile, Hardwood
Appliance Range, Dishwasher, Microwave, Refrigerator, Gas Water Heater, Tank Water Heater, Utility Connections for Gas Range
Laundry Washer Hookup
Exterior
Exterior Feature Storage
Fence Fenced/Enclosed, Fenced
Community Features Public Transportation, Shopping, Highway Access, Public School, T-Station
Utilities Available for Gas Range, Washer Hookup
Total Parking Spaces 6
Garage No
Building
Foundation Stone
Sewer Public Sewer
Water Public
Architectural Style Victorian
Others
Senior Community false
Acceptable Financing Contract
Listing Terms Contract
Read Less
Want to know what your home might be worth? Contact us for a FREE valuation!

Our team is ready to help you sell your home for the highest possible price ASAP
Bought with Jessen Baptiste • Union Realty Group LLC





