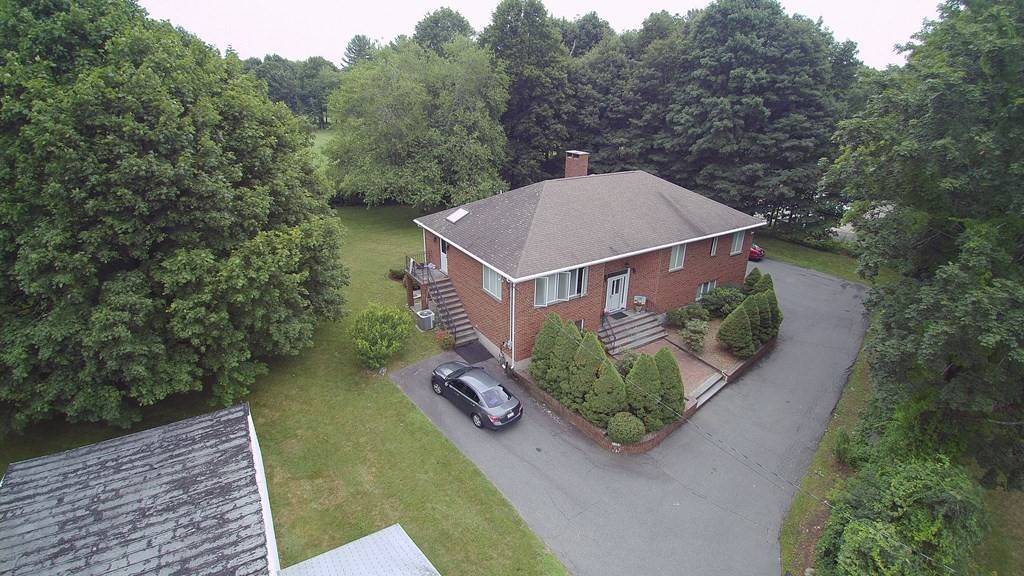Curious what this home sold for?
See below for all the details! If you're thinking about making a move — or just want to keep an eye on the market — be sure to opt in to receive tailored market updates.
Need help now? Reach out today — I’m happy to assist.
Not in my area? I have trusted referral partners across the country and would be glad to connect you.
~ Pam Corning, REALTOR®, SRES®, ABR®
HomeSmart First Class Realty
📞 (508) 287-8319
$730,000
$719,000
1.5%For more information regarding the value of a property, please contact us for a free consultation.
2283R Washington Street ## Rear Canton, MA 02021
3 Beds
3 Baths
2,453 SqFt
Key Details
Sold Price $730,000
Property Type Single Family Home
Sub Type Single Family Residence
Listing Status Sold
Purchase Type For Sale
Square Footage 2,453 sqft
Price per Sqft $297
MLS Listing ID 72862254
Sold Date 08/19/21
Style Raised Ranch
Bedrooms 3
Full Baths 3
HOA Y/N false
Year Built 1993
Annual Tax Amount $7,393
Tax Year 2021
Lot Size 0.760 Acres
Acres 0.76
Property Sub-Type Single Family Residence
Property Description
This custom all brick home has so much to offer. Close to highway but tucked away in a private oasis. Multi-zone gas hot water baseboard heating with central air… Massive kitchen and dining room make this home perfect for entertaining. The basement is finished with a custom built native cobblestone fireplace, walkout basement, full bathroom, laundry and bar area. The bedrooms are large and set apart from the main living area. Kitchen is oversized and has a vaulted ceiling with skylights. Pella Wood windows throughout the home. Master bath has a sitting tub and walk in shower. Family room has hardwood floors and a Tennessee Marble fireplace. Home also has a fantastic concrete balcony style deck that overlooks a massive level green backyard that neighbors Ponkapoag golf course. Basement has unlimited in-law living potential.
Location
State MA
County Norfolk
Area Ponkapoag
Zoning SRAA
Direction 93N to Exit 2 towards Stoughton. Merge onto Washington Street. 2285 & 2283R use a shared driveway
Rooms
Family Room Flooring - Stone/Ceramic Tile
Basement Finished, Walk-Out Access
Primary Bedroom Level Second
Dining Room Flooring - Stone/Ceramic Tile
Kitchen Skylight, Vaulted Ceiling(s), Flooring - Stone/Ceramic Tile
Interior
Heating Baseboard
Cooling Central Air
Flooring Wood, Tile
Fireplaces Number 2
Appliance Range, Dishwasher, Refrigerator, Washer, Dryer, Utility Connections for Electric Range, Utility Connections for Electric Oven, Utility Connections for Electric Dryer
Laundry In Basement, Washer Hookup
Exterior
Exterior Feature Balcony, Rain Gutters, Garden
Garage Spaces 2.0
Community Features Public Transportation, Shopping, Park, Walk/Jog Trails, Golf, Conservation Area, Public School, T-Station
Utilities Available for Electric Range, for Electric Oven, for Electric Dryer, Washer Hookup
Roof Type Shingle
Total Parking Spaces 6
Garage Yes
Building
Lot Description Easements, Gentle Sloping
Foundation Concrete Perimeter
Sewer Public Sewer
Water Public
Architectural Style Raised Ranch
Schools
Elementary Schools Hansen Elemen
Middle Schools Galvin Middle
High Schools Canton High
Others
Senior Community false
Read Less
Want to know what your home might be worth? Contact us for a FREE valuation!

Our team is ready to help you sell your home for the highest possible price ASAP
Bought with James Nahill • CENTURY 21 Ed Pariseau, REALTORS®





