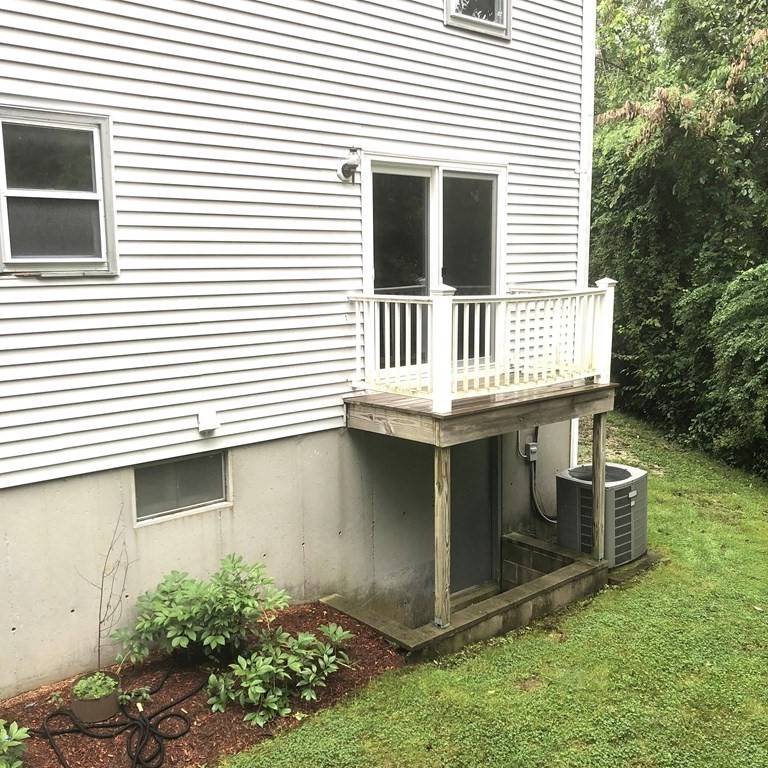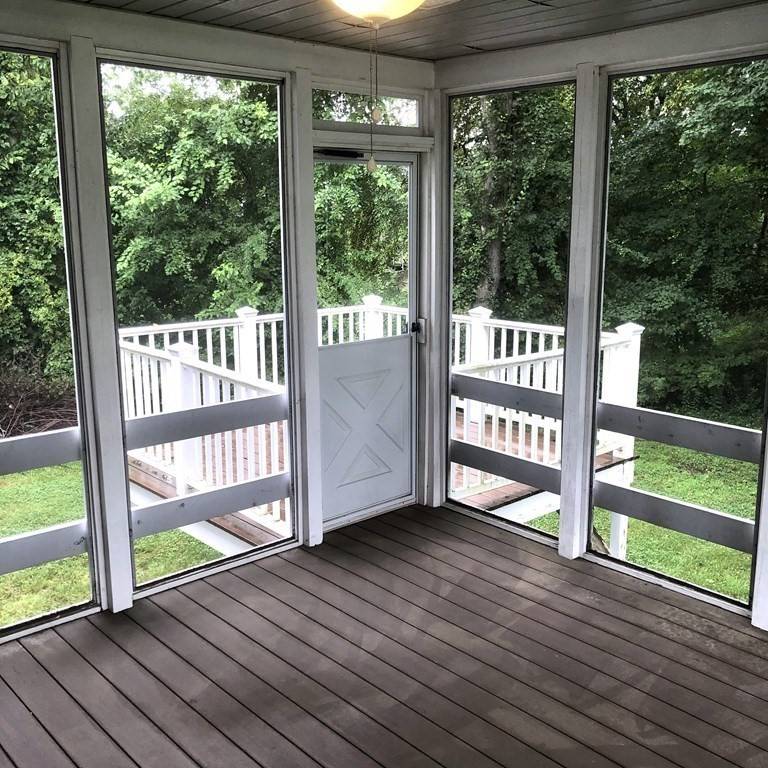Curious what this home sold for?
See below for all the details! If you're thinking about making a move — or just want to keep an eye on the market — be sure to opt in to receive tailored market updates.
Need help now? Reach out today — I’m happy to assist.
Not in my area? I have trusted referral partners across the country and would be glad to connect you.
~ Pam Corning, REALTOR®, SRES®, ABR®
HomeSmart First Class Realty
📞 (508) 287-8319
$580,000
$529,900
9.5%For more information regarding the value of a property, please contact us for a free consultation.
1904 Washington St. Canton, MA 02021
4 Beds
2.5 Baths
1,800 SqFt
Key Details
Sold Price $580,000
Property Type Single Family Home
Sub Type Single Family Residence
Listing Status Sold
Purchase Type For Sale
Square Footage 1,800 sqft
Price per Sqft $322
MLS Listing ID 72868675
Sold Date 08/24/21
Style Colonial
Bedrooms 4
Full Baths 2
Half Baths 1
Year Built 1980
Annual Tax Amount $6,307
Tax Year 2021
Lot Size 0.350 Acres
Acres 0.35
Property Sub-Type Single Family Residence
Property Description
WHAT A GREAT Opportunity ! This young 1980 built Home should not be missed- Brand new horse shoe driveway allows 'Easy In - Easy Out'Freshly painted Spacious 8+ room home... Traditional Colonial layout, FIRST FLOOR: -Eat-in kitchen with plenty of oak cabinets has access to a huge screened deck, 2nd open air deck and direct access to large Garage. Den has a real fireplace along with sliders to balcony, Large Living rm, Formal square Dining rm with wainscoting. SECOND FLOOR: welcomes you to 4 corner bedrooms a full bath, the front to back Master bedrm features a private full bath and walk-in closet. Lower Level is finished-Ceiling-Walls outlets closet.. carpeting was removed yrs ago - install your own type of flooring and increase the square footage by approx 200sq ft. 2018 ROOF.....Private Yard....there is a stream on left edge of lot .............. Open House Sat (12-1:15) Sun..(1-2:30)....Offers if any due Tue 7/27 @4pm
Location
State MA
County Norfolk
Zoning SRB
Direction GPS
Rooms
Basement Full, Partially Finished, Concrete
Primary Bedroom Level Second
Interior
Interior Features Den, Exercise Room
Heating Forced Air, Natural Gas, Fireplace(s)
Cooling Central Air
Flooring Hardwood
Fireplaces Number 1
Appliance Gas Water Heater, Utility Connections for Gas Range, Utility Connections for Electric Range, Utility Connections for Gas Dryer
Laundry In Basement
Exterior
Exterior Feature Balcony, Rain Gutters
Garage Spaces 1.0
Community Features Public Transportation, Shopping, Walk/Jog Trails, Medical Facility, Highway Access, House of Worship, Public School
Utilities Available for Gas Range, for Electric Range, for Gas Dryer
Waterfront Description Stream
Roof Type Shingle
Total Parking Spaces 6
Garage Yes
Building
Lot Description Easements
Foundation Concrete Perimeter
Sewer Public Sewer
Water Public
Architectural Style Colonial
Others
Acceptable Financing Contract
Listing Terms Contract
Read Less
Want to know what your home might be worth? Contact us for a FREE valuation!

Our team is ready to help you sell your home for the highest possible price ASAP
Bought with Christine Do • Keller Williams Realty





