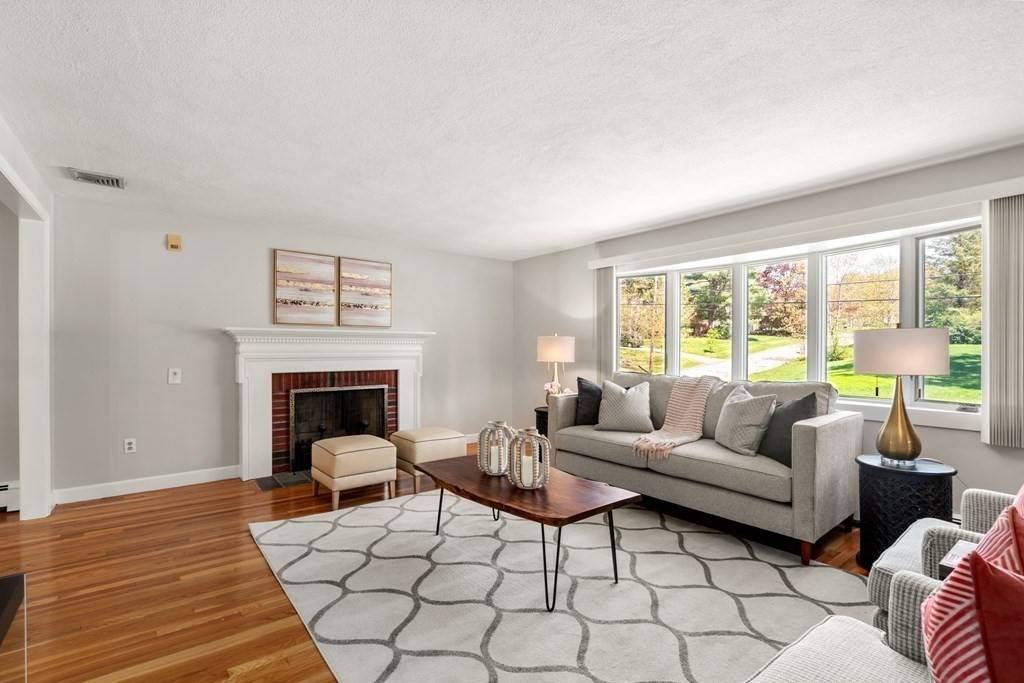Curious what this home sold for?
See below for all the details! If you're thinking about making a move — or just want to keep an eye on the market — be sure to opt in to receive tailored market updates.
Need help now? Reach out today — I’m happy to assist.
Not in my area? I have trusted referral partners across the country and would be glad to connect you.
~ Pam Corning, REALTOR®, SRES®, ABR®
HomeSmart First Class Realty
📞 (508) 287-8319
$880,000
$799,900
10.0%For more information regarding the value of a property, please contact us for a free consultation.
60 Cedarcrest Rd Canton, MA 02021
4 Beds
3.5 Baths
3,026 SqFt
Key Details
Sold Price $880,000
Property Type Single Family Home
Sub Type Single Family Residence
Listing Status Sold
Purchase Type For Sale
Square Footage 3,026 sqft
Price per Sqft $290
MLS Listing ID 72834113
Sold Date 08/23/21
Style Raised Ranch
Bedrooms 4
Full Baths 3
Half Baths 1
Year Built 1970
Annual Tax Amount $7,527
Tax Year 2021
Lot Size 0.790 Acres
Acres 0.79
Property Sub-Type Single Family Residence
Property Description
ABSOLUTE STAND-OUT, METICULOUSLY MAINTAINED, 4-bedroom home in Spring Valley Estates, one of Canton's most desired neighborhoods. This home's SPACIOUS interior design has plenty of space for WORK and PLAY! The first floor offers an OPEN FLOOR PLAN with a sun-filled family room, open to a dining room, living room, and LARGE kitchen w/tons of cabinets, hardwood flooring, gas cooking and amazing SUN-LIT breakfast room. The THREE-SEASON ROOM offers a tranquil spot for morning exercise and coffee! The PRIMARY BEDROOM SUITE incl. a walk-in closet and STUNNING PRIVATE BATH! Three addtl bedrooms and two addtl full baths and laundry room complete this level. The lower level has HUGE playroom & half bath. A THREE-CAR garage, plus tons of STORAGE in unfinished basement space!! TONS OF UPDATES! This one won't last!
Location
State MA
County Norfolk
Zoning SRA
Direction Neponset Street to Chapman Street to Fairview Road, left on Cedarcrest
Rooms
Family Room Skylight, Cathedral Ceiling(s), Ceiling Fan(s), Beamed Ceilings, Flooring - Hardwood, Window(s) - Picture, Lighting - Overhead
Basement Full, Partially Finished, Walk-Out Access
Primary Bedroom Level First
Dining Room Flooring - Hardwood
Kitchen Flooring - Hardwood, Dining Area, Countertops - Stone/Granite/Solid, Recessed Lighting
Interior
Interior Features Lighting - Pendant, Bathroom - Half, Bathroom
Heating Baseboard, Natural Gas, Fireplace
Cooling Central Air
Flooring Tile, Carpet, Hardwood, Flooring - Hardwood
Fireplaces Number 3
Fireplaces Type Family Room, Living Room
Appliance Range, Dishwasher, Disposal, Microwave, Refrigerator
Laundry First Floor
Exterior
Garage Spaces 3.0
Community Features Public Transportation, Shopping, Highway Access, House of Worship, Public School, T-Station
Roof Type Shingle
Total Parking Spaces 4
Garage Yes
Building
Foundation Concrete Perimeter
Sewer Public Sewer
Water Public
Architectural Style Raised Ranch
Schools
Elementary Schools John F. Kennedy
Middle Schools Wm H. Galvin
High Schools Canton
Read Less
Want to know what your home might be worth? Contact us for a FREE valuation!

Our team is ready to help you sell your home for the highest possible price ASAP
Bought with The Fred and Nadine Team • Keller Williams Realty





