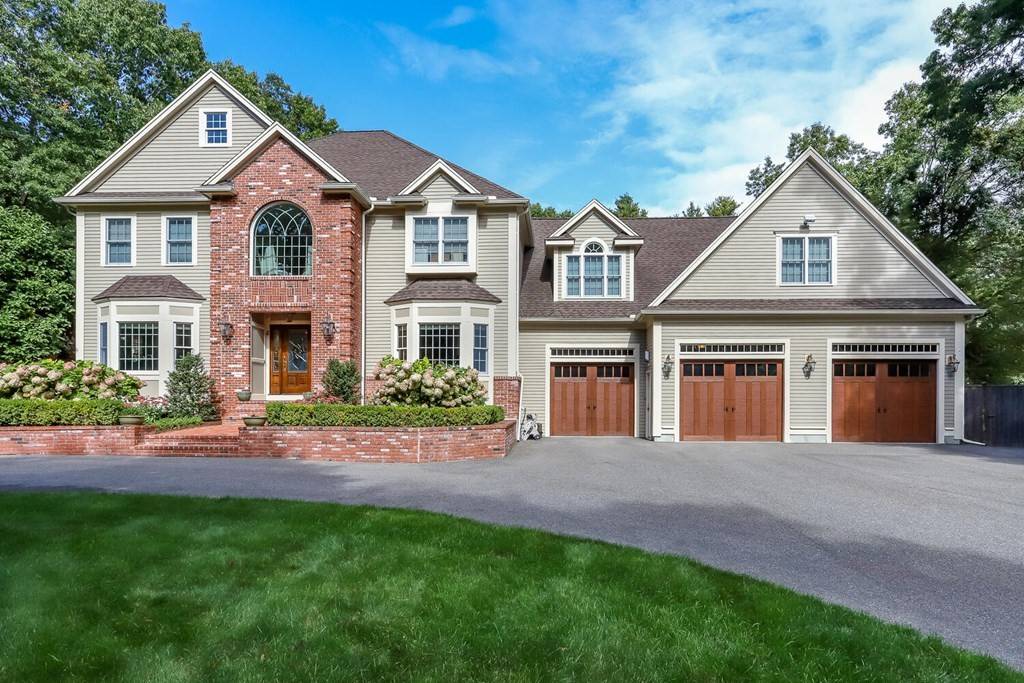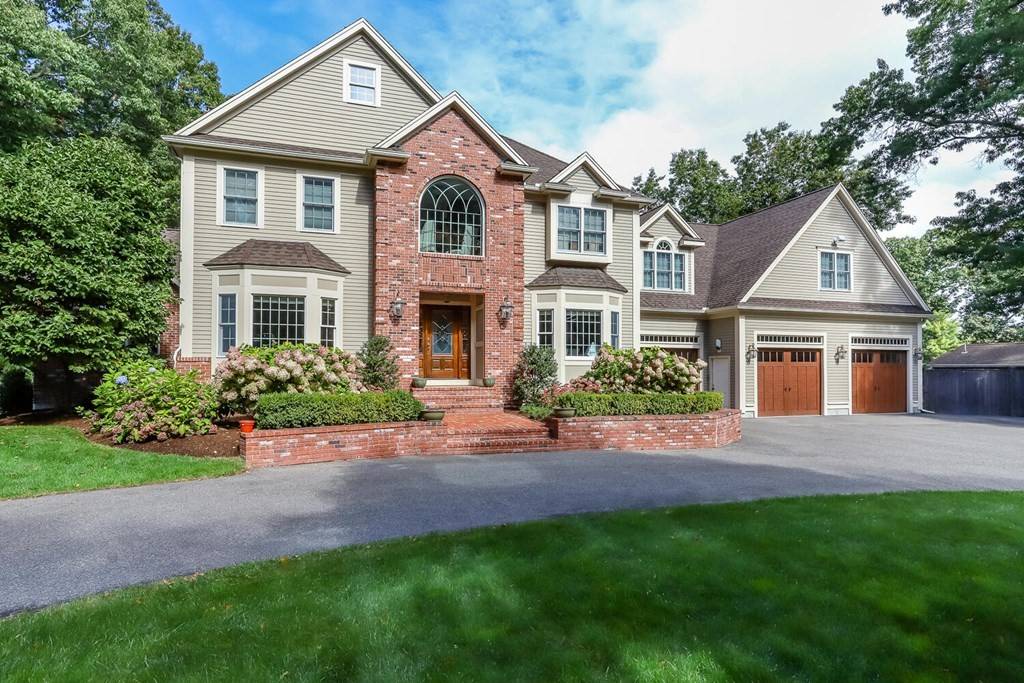Curious what this home sold for?
See below for all the details! If you're thinking about making a move — or just want to keep an eye on the market — be sure to opt in to receive tailored market updates.
Need help now? Reach out today — I’m happy to assist.
Not in my area? I have trusted referral partners across the country and would be glad to connect you.
~ Pam Corning, REALTOR®, SRES®, ABR®
HomeSmart First Class Realty
📞 (508) 287-8319
$1,600,000
$1,575,000
1.6%For more information regarding the value of a property, please contact us for a free consultation.
8 Osage Rd Canton, MA 02021
5 Beds
4.5 Baths
4,861 SqFt
Key Details
Sold Price $1,600,000
Property Type Single Family Home
Sub Type Single Family Residence
Listing Status Sold
Purchase Type For Sale
Square Footage 4,861 sqft
Price per Sqft $329
MLS Listing ID 72811345
Sold Date 08/23/21
Style Colonial
Bedrooms 5
Full Baths 4
Half Baths 1
HOA Y/N false
Year Built 2004
Annual Tax Amount $14,766
Tax Year 2021
Lot Size 0.740 Acres
Acres 0.74
Property Sub-Type Single Family Residence
Property Description
From the moment you pull up to the house, until you drive away, you will not be disappointed! The magnificent and architecturally stunning 5 bedroom 4.5 bath Colonial in prestigious Algonquin Estates has everything anyone would want in a dream home! This builder's own home boasts over 6,000 square feet of thoughtfully designed open spaces that are ideal for entertaining and casual living. Features include a recently refreshed custom gourmet kitchen with large center island and Viking Stainless steel appliances, an adjoining fireplaced family room with access to an amazing fenced yard with inground heated Gunite pool and cabana, a first floor home office with cathedral ceilings, an amazing master suite with walk in closet and spa like bath and a fully finished lower level with a media room and gym. Other amenities include a 3 car heated garage, walk-up attic, and the list goes on...
Location
State MA
County Norfolk
Zoning SRA
Direction Elm to Algonquin to Osage
Rooms
Family Room Flooring - Hardwood, Deck - Exterior, Recessed Lighting
Basement Full, Finished, Walk-Out Access, Garage Access
Primary Bedroom Level Second
Dining Room Coffered Ceiling(s), Flooring - Hardwood, Crown Molding
Kitchen Flooring - Stone/Ceramic Tile, Dining Area, Countertops - Stone/Granite/Solid, Kitchen Island, Wet Bar, Recessed Lighting, Second Dishwasher, Stainless Steel Appliances, Pot Filler Faucet, Wine Chiller, Gas Stove
Interior
Interior Features Bathroom - Full, Ceiling - Cathedral, Ceiling Fan(s), Recessed Lighting, Crown Molding, Slider, Bathroom, Office, Sun Room, Media Room, Play Room, Central Vacuum
Heating Baseboard, Oil
Cooling Central Air
Flooring Tile, Carpet, Hardwood, Flooring - Stone/Ceramic Tile, Flooring - Hardwood, Flooring - Wall to Wall Carpet
Fireplaces Number 2
Fireplaces Type Family Room, Master Bedroom
Appliance Range, Oven, Dishwasher, Disposal, Microwave, Refrigerator, Washer, Dryer, Wine Refrigerator, Oil Water Heater, Utility Connections for Gas Range, Utility Connections for Electric Oven, Utility Connections for Electric Dryer
Laundry Second Floor, Washer Hookup
Exterior
Exterior Feature Rain Gutters, Professional Landscaping, Sprinkler System
Garage Spaces 3.0
Fence Fenced
Pool Pool - Inground Heated
Community Features Public Transportation, Shopping, Park, Walk/Jog Trails, Stable(s), Bike Path, Conservation Area, Highway Access, House of Worship, Private School, Public School, T-Station
Utilities Available for Gas Range, for Electric Oven, for Electric Dryer, Washer Hookup
Roof Type Shingle
Total Parking Spaces 14
Garage Yes
Private Pool true
Building
Lot Description Wooded
Foundation Concrete Perimeter
Sewer Public Sewer
Water Public
Architectural Style Colonial
Schools
Elementary Schools Hansen
Middle Schools Galvin
High Schools Chs
Read Less
Want to know what your home might be worth? Contact us for a FREE valuation!

Our team is ready to help you sell your home for the highest possible price ASAP
Bought with Joanne Jones Baird • Coldwell Banker Realty - Canton





