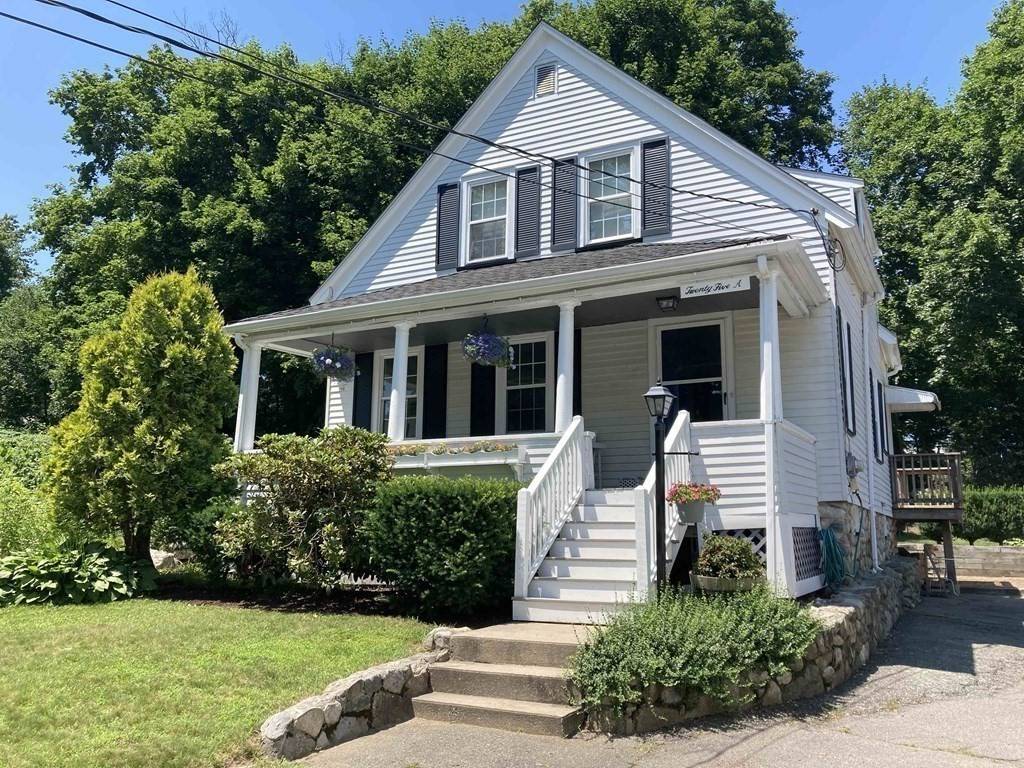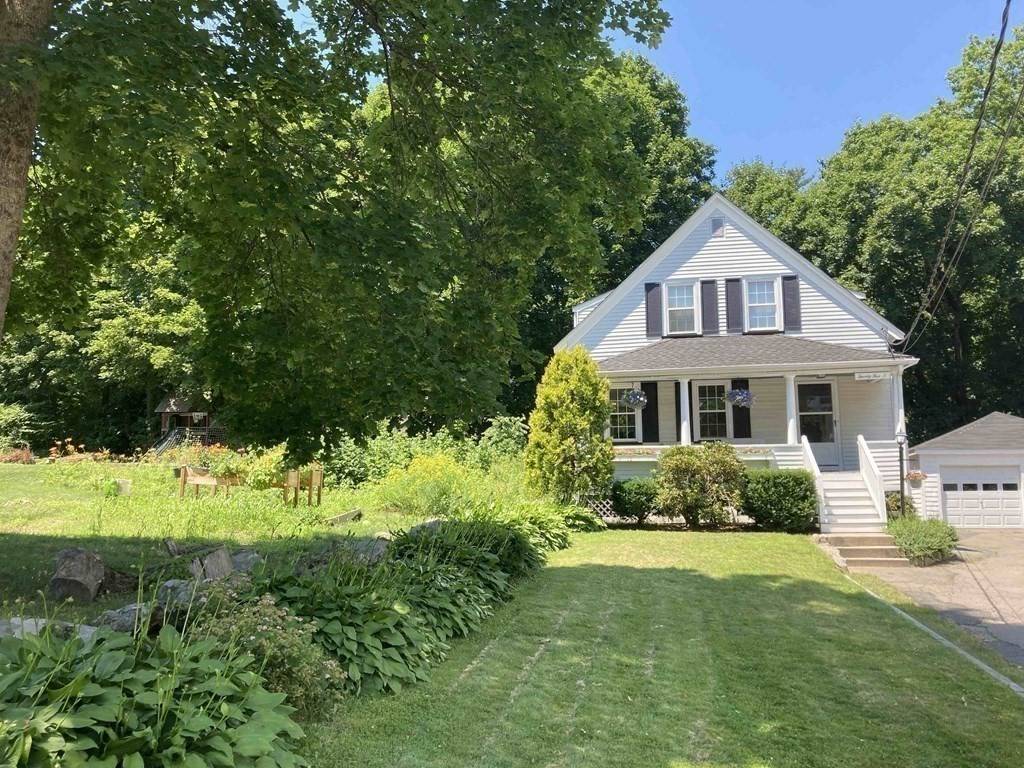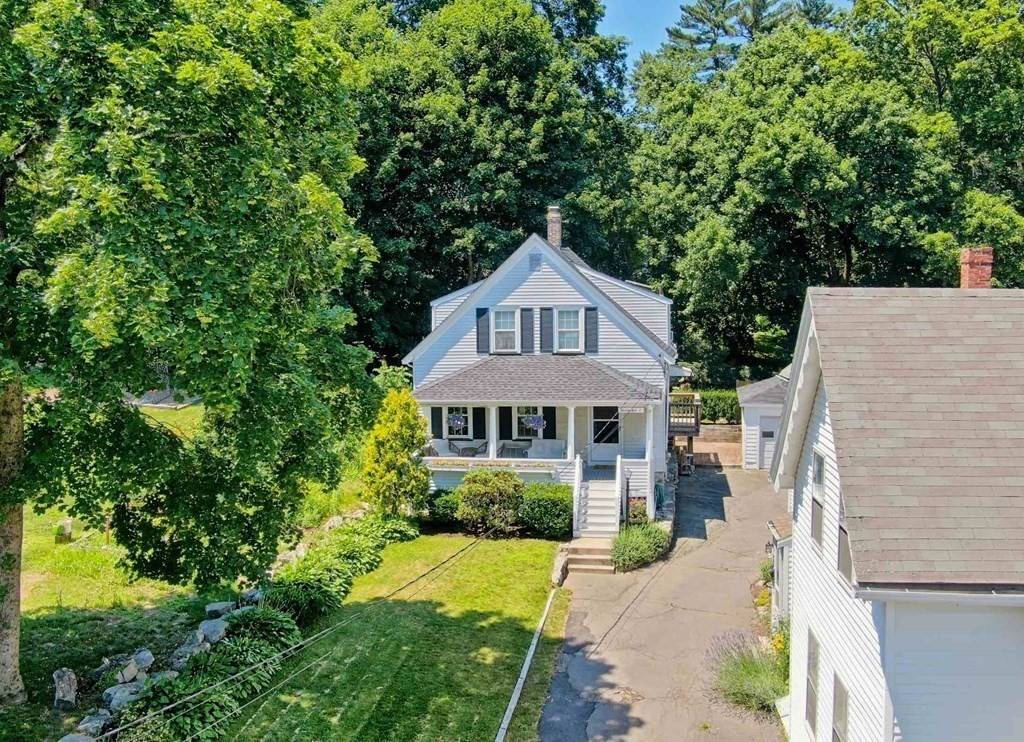Curious what this home sold for?
See below for all the details! If you're thinking about making a move — or just want to keep an eye on the market — be sure to opt in to receive tailored market updates.
Need help now? Reach out today — I’m happy to assist.
Not in my area? I have trusted referral partners across the country and would be glad to connect you.
~ Pam Corning, REALTOR®, SRES®, ABR®
HomeSmart First Class Realty
📞 (508) 287-8319
$497,500
$500,000
0.5%For more information regarding the value of a property, please contact us for a free consultation.
25-A Highland St Canton, MA 02021
3 Beds
1.5 Baths
1,313 SqFt
Key Details
Sold Price $497,500
Property Type Single Family Home
Sub Type Single Family Residence
Listing Status Sold
Purchase Type For Sale
Square Footage 1,313 sqft
Price per Sqft $378
MLS Listing ID 72861174
Sold Date 08/19/21
Style Colonial, Antique
Bedrooms 3
Full Baths 1
Half Baths 1
Year Built 1920
Annual Tax Amount $4,646
Tax Year 2021
Lot Size 7,405 Sqft
Acres 0.17
Property Sub-Type Single Family Residence
Property Description
SET BACK on a quiet side street is this MOVE IN READY 1920's New England colonial! Enjoy summer nights on the full length FARMER'S PORCH. Front entrance foyer presents the living room's bright & spacious feel w built-in book shelves & opens to the expansive dining room w elegant corner cupboards w divided glass doors & raised panel doors, enduring vintage charm w functional storage. Rich, amber-hued HARDWOODs run bountiful on both floors. 1st flr HIGH CEILINGS add elegance & open space. Characteristic chair rail, picture frame crown mouldings & stylish casements abound. Convenient 1st flr 1/2 bath w hardwood. 2nd flr 3 bed w hardwood & full bath w shower/tub & skylight. All windows replaced, roof 2-3 yrs new, fascia & rake boards composite pvc. Laundry, workshop area, & storage in bsmt. BIG GARAGE. Deck overlooks yard w fence & stone walls. WALK to CANTON CTR, COMMUTER RAIL, COBB CORNER shops/dining. Minutes to Rt1, I95, JFK Elemtry, CHS, Walpole Mall, Sharon Ctr, Country Club.
Location
State MA
County Norfolk
Zoning SRB
Direction High St to Highland St.
Rooms
Basement Partial
Primary Bedroom Level Second
Dining Room Closet/Cabinets - Custom Built, Flooring - Hardwood, Chair Rail, Open Floorplan, Lighting - Overhead, Crown Molding
Kitchen Ceiling Fan(s), Flooring - Vinyl, Chair Rail, Exterior Access, Recessed Lighting, Peninsula, Lighting - Overhead
Interior
Heating Baseboard, Natural Gas
Cooling None
Flooring Tile, Vinyl, Hardwood
Appliance Range, Microwave, Refrigerator, Freezer, Washer, Dryer, Utility Connections for Gas Range
Laundry Gas Dryer Hookup, In Basement
Exterior
Garage Spaces 1.0
Community Features Public Transportation, Shopping, Tennis Court(s), Park, Walk/Jog Trails, Golf, Medical Facility, Laundromat, Bike Path, Conservation Area, Highway Access, House of Worship, Private School, Public School
Utilities Available for Gas Range
Roof Type Shingle
Total Parking Spaces 5
Garage Yes
Building
Lot Description Easements
Foundation Block
Sewer Public Sewer
Water Public
Architectural Style Colonial, Antique
Schools
Elementary Schools Jfk Elementary
Middle Schools Galvin Middle
High Schools Canton High
Others
Senior Community false
Read Less
Want to know what your home might be worth? Contact us for a FREE valuation!

Our team is ready to help you sell your home for the highest possible price ASAP
Bought with Jon Lawless • Vault Properties





