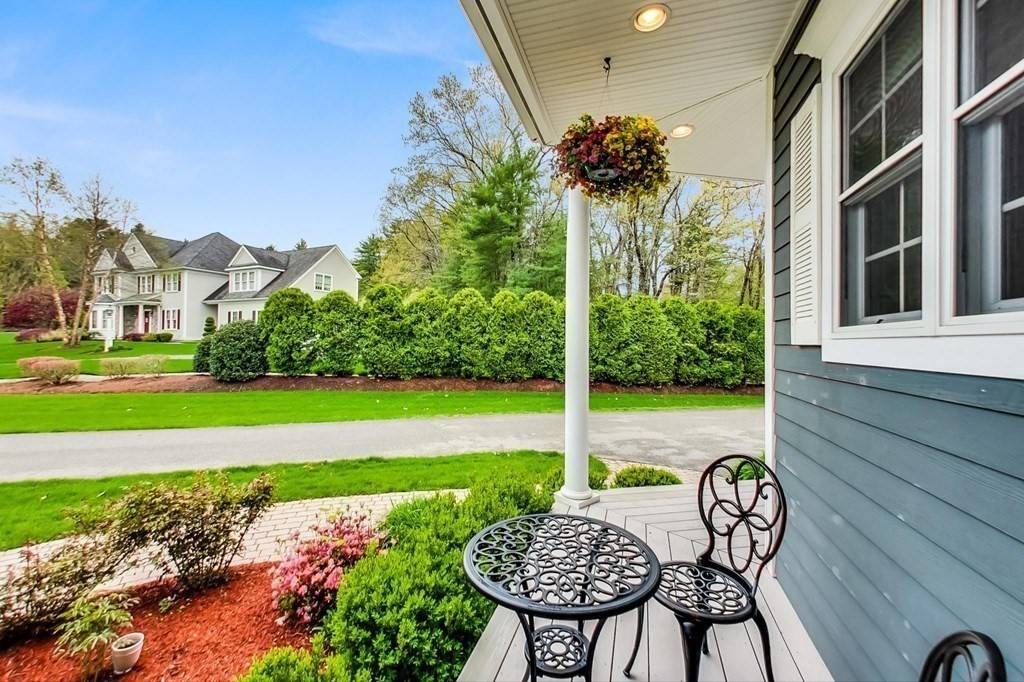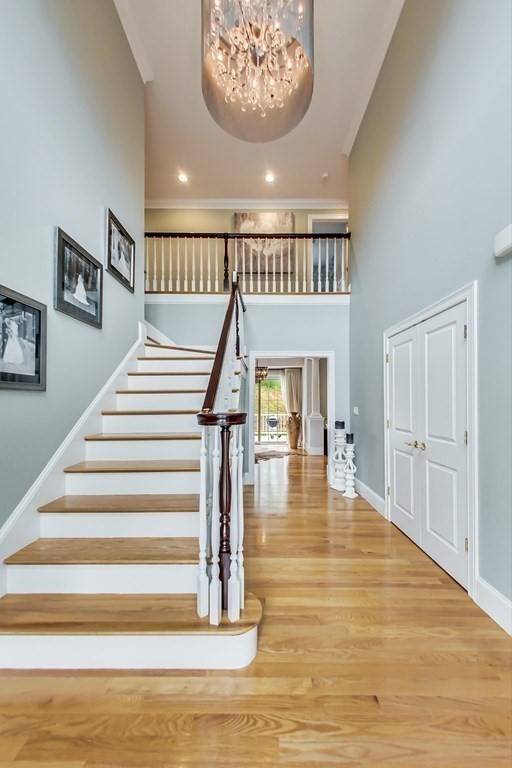Curious what this home sold for?
See below for all the details! If you're thinking about making a move — or just want to keep an eye on the market — be sure to opt in to receive tailored market updates.
Need help now? Reach out today — I’m happy to assist.
Not in my area? I have trusted referral partners across the country and would be glad to connect you.
~ Pam Corning, REALTOR®, SRES®, ABR®
HomeSmart First Class Realty
📞 (508) 287-8319
$1,325,000
$1,285,000
3.1%For more information regarding the value of a property, please contact us for a free consultation.
30 Crisileo Way Canton, MA 02021
4 Beds
2.5 Baths
4,614 SqFt
Key Details
Sold Price $1,325,000
Property Type Single Family Home
Sub Type Single Family Residence
Listing Status Sold
Purchase Type For Sale
Square Footage 4,614 sqft
Price per Sqft $287
MLS Listing ID 72826673
Sold Date 07/27/21
Style Colonial
Bedrooms 4
Full Baths 2
Half Baths 1
HOA Y/N false
Year Built 2009
Annual Tax Amount $13,132
Tax Year 2021
Lot Size 0.700 Acres
Acres 0.7
Property Sub-Type Single Family Residence
Property Description
30 Crisileo Way is a stunning Custom Colonial in a beautiful cul-de-sac. The home is off of Walpole street where miles of new sidewalks have been built. Private backyard and deck call for gatherings with friends and family. Open floor plan, high ceiling and spacious formal spaces make this house very elegant. Gourmet kitchen features top end granite, cabinetry and the beautiful accent island and custom pantries. Gas fireplace, Cath ceiling and large windows make the family room a beautiful and cozy space. Master suite has gas FP, amazing jacuzzi bath & dream closet. 3rd floor is thoughtfully finished and has multiple windows and closets.
Location
State MA
County Norfolk
Zoning SRA
Direction Neponset St to Walpole St to Crisileo Way
Rooms
Family Room Cathedral Ceiling(s), Flooring - Hardwood
Basement Unfinished
Primary Bedroom Level Second
Dining Room Flooring - Hardwood
Kitchen Flooring - Hardwood, Dining Area, Balcony / Deck, Pantry, Countertops - Stone/Granite/Solid, Kitchen Island
Interior
Interior Features Game Room, Home Office
Heating Forced Air, Natural Gas
Cooling Central Air
Flooring Wood, Tile, Carpet, Flooring - Wall to Wall Carpet, Flooring - Hardwood
Fireplaces Number 2
Fireplaces Type Family Room, Master Bedroom
Appliance Range, Dishwasher, Disposal, Microwave, Refrigerator, Wine Refrigerator, Range Hood, Tank Water Heater, Utility Connections for Gas Range, Utility Connections for Gas Oven, Utility Connections for Electric Oven
Laundry Flooring - Stone/Ceramic Tile, Second Floor, Washer Hookup
Exterior
Exterior Feature Rain Gutters, Professional Landscaping, Sprinkler System
Garage Spaces 3.0
Community Features Public Transportation, Shopping, Pool, Tennis Court(s), Park, Walk/Jog Trails, Golf, Highway Access, Private School, Public School, T-Station
Utilities Available for Gas Range, for Gas Oven, for Electric Oven, Washer Hookup
Total Parking Spaces 8
Garage Yes
Building
Lot Description Cul-De-Sac, Cleared, Other
Foundation Concrete Perimeter
Sewer Private Sewer
Water Public
Architectural Style Colonial
Schools
Elementary Schools Kennedy
Middle Schools Galvin
High Schools Chs
Others
Senior Community false
Read Less
Want to know what your home might be worth? Contact us for a FREE valuation!

Our team is ready to help you sell your home for the highest possible price ASAP
Bought with Meghan Buckley • Keller Williams Realty Boston-Metro | Back Bay





