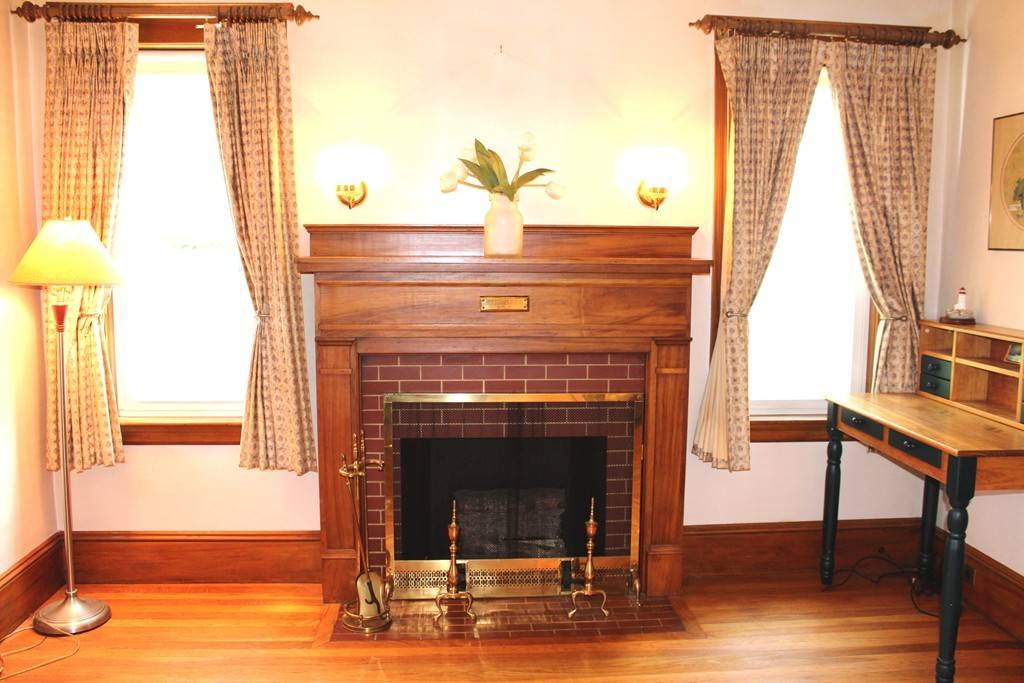Curious what this home sold for?
See below for all the details! If you're thinking about making a move — or just want to keep an eye on the market — be sure to opt in to receive tailored market updates.
Need help now? Reach out today — I’m happy to assist.
Not in my area? I have trusted referral partners across the country and would be glad to connect you.
~ Pam Corning, REALTOR®, SRES®, ABR®
HomeSmart First Class Realty
📞 (508) 287-8319
$960,000
$985,000
2.5%For more information regarding the value of a property, please contact us for a free consultation.
46-48 Moulton Rd. Arlington, MA 02474
7 Beds
3.5 Baths
2,890 SqFt
Key Details
Sold Price $960,000
Property Type Multi-Family
Sub Type Multi Family
Listing Status Sold
Purchase Type For Sale
Square Footage 2,890 sqft
Price per Sqft $332
MLS Listing ID 72380129
Sold Date 10/11/18
Bedrooms 7
Full Baths 3
Half Baths 1
Year Built 1923
Annual Tax Amount $8,999
Tax Year 2018
Lot Size 4,356 Sqft
Acres 0.1
Property Sub-Type Multi Family
Property Description
Location location location! Situated about ½ way between The Center & The Heights you'll find this lovely two family home on a quiet, tree-lined street. The main level of each unit offers a traditional floor plan with fire-placed living room, dining room with built-in china cabinet, a sweet bonus sunroom, 2 nicely sized bedrooms & fantastic rear porches. On the upper level you'll also find an updated kitchen with recess lighting. You'll be pleasantly surprised by the top floor which features 3 additional bedrooms + a full bathroom. Easy, care-free living includes maintenance-free vinyl siding, 2 newer gas heating systems & insulated windows. In just minutes you can be on the bike-path, stroll to many shops & restaurants along Mass Ave or hop on the 77 bus & travel to Cambridge or Boston. All this and a nice back yard to relax and great basement w/lots of storage and a bonus ½ bath! Great investment or condo conversion possibility! Located in the Brackett/Bishop School district.
Location
State MA
County Middlesex
Zoning R2
Direction Mass. Ave to Coleman St. to Moulton Rd.
Rooms
Basement Full, Walk-Out Access, Interior Entry, Concrete
Interior
Interior Features Other (See Remarks), Unit 1(Ceiling Fans, Pantry, Crown Molding), Unit 2(Ceiling Fans, Pantry, Storage, Crown Molding, Upgraded Cabinets), Unit 1 Rooms(Living Room, Dining Room, Kitchen, Other (See Remarks)), Unit 2 Rooms(Living Room, Dining Room, Kitchen, Sunroom, Other (See Remarks))
Heating Unit 2(Electric Baseboard, Steam, Gas)
Cooling Unit 2(Window AC)
Flooring Tile, Hardwood, Wood Laminate, Unit 1(undefined), Unit 2(Hardwood Floors, Wall to Wall Carpet)
Fireplaces Number 2
Fireplaces Type Unit 1(Fireplace - Natural Gas), Unit 2(Fireplace - Natural Gas)
Appliance Unit 1(Range), Unit 2(Range, Dishwasher, Refrigerator), Gas Water Heater, Utility Connections for Gas Range
Laundry Washer Hookup
Exterior
Exterior Feature Rain Gutters, Unit 2 Balcony/Deck
Community Features Public Transportation, Shopping, Tennis Court(s), Park, Bike Path, Public School
Utilities Available for Gas Range, Washer Hookup
Roof Type Shingle
Total Parking Spaces 4
Garage No
Building
Story 3
Foundation Block
Sewer Public Sewer
Water Public
Schools
Elementary Schools Brackett/Bishop
Middle Schools Ottoson
High Schools Arlington High
Read Less
Want to know what your home might be worth? Contact us for a FREE valuation!

Our team is ready to help you sell your home for the highest possible price ASAP
Bought with Dale Hurd • Bowes Real Estate Real Living





