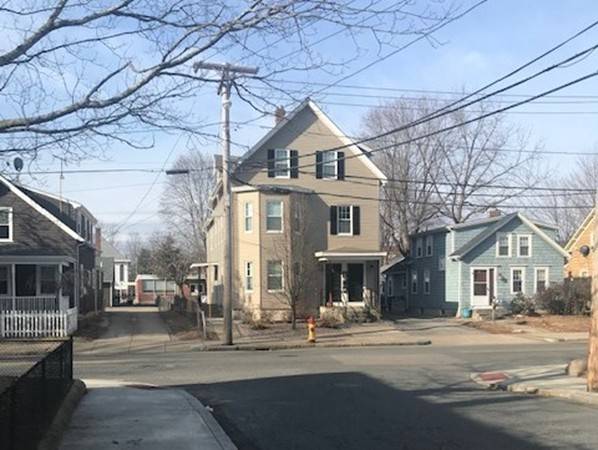Curious what this home sold for?
See below for all the details! If you're thinking about making a move — or just want to keep an eye on the market — be sure to opt in to receive tailored market updates.
Need help now? Reach out today — I’m happy to assist.
Not in my area? I have trusted referral partners across the country and would be glad to connect you.
~ Pam Corning, REALTOR®, SRES®, ABR®
HomeSmart First Class Realty
📞 (508) 287-8319
$457,500
$475,000
3.7%For more information regarding the value of a property, please contact us for a free consultation.
111 Union Attleboro, MA 02703
7 Beds
3 Baths
2,600 SqFt
Key Details
Sold Price $457,500
Property Type Multi-Family
Sub Type 3 Family
Listing Status Sold
Purchase Type For Sale
Square Footage 2,600 sqft
Price per Sqft $175
MLS Listing ID 72454650
Sold Date 03/29/19
Bedrooms 7
Full Baths 3
Year Built 1910
Annual Tax Amount $3,641
Tax Year 2019
Property Sub-Type 3 Family
Property Description
Completely renovated 3 Family home with 6 off street parking spaces. Located 3/10 of a mile from the commuter rail station. New siding, windows and roof. New heating and hot water heaters in basement for each unit. All utilities upgraded. Extra income from coin operated laundry in basement. Tenants pay heat and electric.Owner expenses are Insurance, maintenance, utilities, and real estate taxes.
Location
State MA
County Bristol
Zoning R-3
Direction Route 123 to Union St
Rooms
Basement Full, Concrete
Interior
Interior Features Unit 1(Stone/Granite/Solid Counters, Upgraded Cabinets, Upgraded Countertops, Bathroom With Tub & Shower), Unit 2(Stone/Granite/Solid Counters, Upgraded Cabinets, Upgraded Countertops, Walk-In Closet, Bathroom With Tub & Shower), Unit 3(Cathedral/Vaulted Ceilings, Stone/Granite/Solid Counters, Upgraded Cabinets, Upgraded Countertops, Bathroom With Tub & Shower), Unit 1 Rooms(Living Room, Kitchen), Unit 2 Rooms(Living Room, Kitchen), Unit 3 Rooms(Living Room, Kitchen)
Heating Unit 1(Electric Baseboard, Individual, Unit Control), Unit 2(Electric Baseboard, Individual, Unit Control), Unit 3(Electric Baseboard, Individual, Unit Control)
Flooring Tile, Hardwood, Unit 1(undefined), Unit 2(Tile Floor, Hardwood Floors), Unit 3(Tile Floor, Hardwood Floors)
Appliance Unit 1(Range, Dishwasher, Disposal, Microwave, Refrigerator), Unit 2(Range, Dishwasher, Disposal, Microwave, Refrigerator), Unit 3(Range, Dishwasher, Disposal, Microwave, Refrigerator), Gas Water Heater
Exterior
Community Features Public Transportation, Shopping, Highway Access, Public School, T-Station, Sidewalks
Roof Type Shingle
Total Parking Spaces 6
Garage No
Building
Lot Description Level
Story 6
Foundation Block, Brick/Mortar
Sewer Public Sewer
Water Public
Others
Senior Community false
Acceptable Financing Contract
Listing Terms Contract
Read Less
Want to know what your home might be worth? Contact us for a FREE valuation!

Our team is ready to help you sell your home for the highest possible price ASAP
Bought with Leslie Fleming • Olde Towne REALTORS®, Inc.





