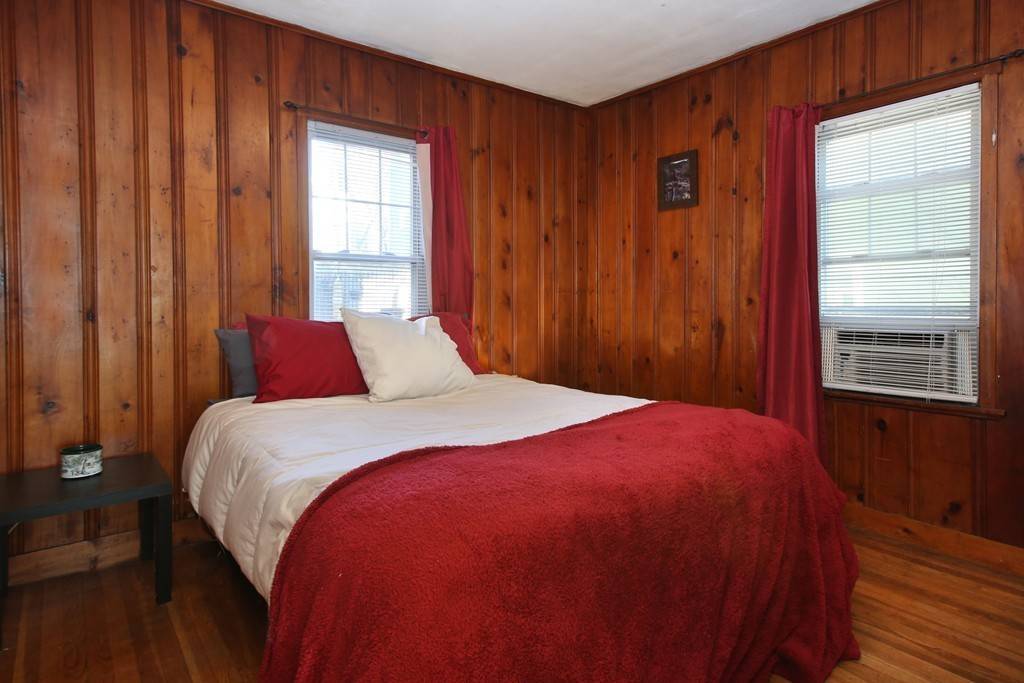$1,338,000
$1,574,000
15.0%For more information regarding the value of a property, please contact us for a free consultation.
130 Lancaster Ter Brookline, MA 02446
8 Beds
5 Baths
4,100 SqFt
Key Details
Sold Price $1,338,000
Property Type Multi-Family
Sub Type Multi Family
Listing Status Sold
Purchase Type For Sale
Square Footage 4,100 sqft
Price per Sqft $326
MLS Listing ID 72431967
Sold Date 04/16/19
Bedrooms 8
Full Baths 5
Year Built 1919
Annual Tax Amount $11,400
Tax Year 2019
Lot Size 4,356 Sqft
Acres 0.1
Property Sub-Type Multi Family
Property Description
A short walk to Driscoll School, Washington Sq, Coolidge Corner & the MBTA; this perfectly situated multi-family in the Corey Hill section of Brookline is ready for the next owner to develop.The top units have similar layouts being 1500 sqft, 3 beds, 2 full bathrooms, separate living and dining rooms, and in-unit laundry. The lower level is over 1000 sqft, 2 bed unit with recessed lighting, an eat-in kitchen along with in- unit laundry. There may be an opportunity combine the lower level and 1st floor creating a duplex unit. You will be pleased to know that you will enjoy a truly spectacular view from each unit. Newer roof and most windows have been replaced. Additionally, there is basement for storage and 2 heated garaged parking spaces as well as 2-3 additional uncovered parking spaces. Seller, listing agency and listing agent make no representations or warranties regarding the property. Buyer and agents should preform their own due diligence.
Location
State MA
County Norfolk
Zoning SC7
Direction Near York Ter and Lancaster Ter intersection. Property is recessed from the street. Park on street.
Interior
Interior Features Unit 1(Bathroom with Shower Stall, Bathroom With Tub & Shower), Unit 2(Bathroom with Shower Stall, Bathroom With Tub & Shower), Unit 1 Rooms(Living Room, Dining Room, Kitchen), Unit 2 Rooms(Living Room, Dining Room, Kitchen, Sunroom), Unit 3 Rooms(Kitchen, Living RM/Dining RM Combo)
Heating Unit 1(Oil), Unit 2(Oil), Unit 3(Oil)
Cooling Unit 1(None), Unit 2(None), Unit 3(None)
Flooring Unit 1(undefined), Unit 2(Wood Flooring)
Appliance Unit 1(Range, Refrigerator, Washer, Dryer), Unit 2(Range, Dishwasher, Refrigerator, Washer, Dryer), Unit 3(Range, Refrigerator, Washer, Dryer)
Exterior
Garage Spaces 2.0
Community Features Public Transportation, Shopping, Park, Medical Facility, Highway Access, House of Worship, Public School, University
View Y/N Yes
View Scenic View(s)
Total Parking Spaces 2
Garage Yes
Building
Story 3
Foundation Concrete Perimeter
Sewer Public Sewer
Water Public
Schools
Elementary Schools Driscoll School
Middle Schools Driscoll School
High Schools Brookline High
Read Less
Want to know what your home might be worth? Contact us for a FREE valuation!

Our team is ready to help you sell your home for the highest possible price ASAP
Bought with Sean Wilder • Wilder & Chavez





