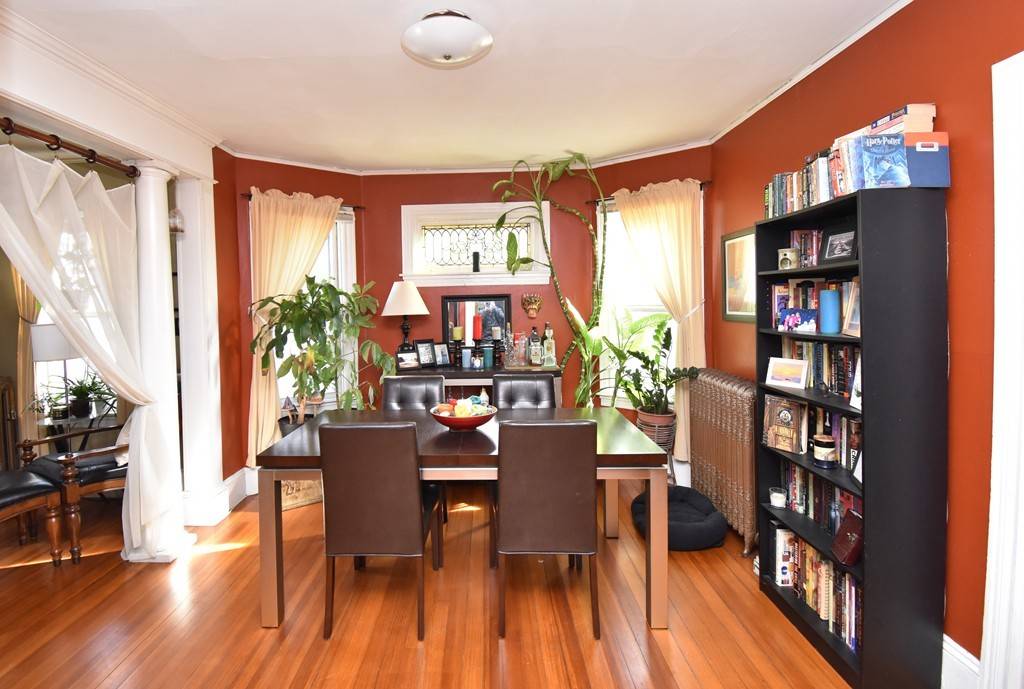Curious what this home sold for?
See below for all the details! If you're thinking about making a move — or just want to keep an eye on the market — be sure to opt in to receive tailored market updates.
Need help now? Reach out today — I’m happy to assist.
Not in my area? I have trusted referral partners across the country and would be glad to connect you.
~ Pam Corning, REALTOR®, SRES®, ABR®
HomeSmart First Class Realty
📞 (508) 287-8319
$399,000
$425,000
6.1%For more information regarding the value of a property, please contact us for a free consultation.
159 Park Street Attleboro, MA 02703
6 Beds
4 Baths
4,044 SqFt
Key Details
Sold Price $399,000
Property Type Multi-Family
Sub Type 3 Family
Listing Status Sold
Purchase Type For Sale
Square Footage 4,044 sqft
Price per Sqft $98
MLS Listing ID 72440643
Sold Date 04/04/19
Bedrooms 6
Full Baths 4
Year Built 1900
Annual Tax Amount $5,053
Tax Year 2019
Lot Size 5,227 Sqft
Acres 0.12
Property Sub-Type 3 Family
Property Description
Fantastic income potential with all three units offering more than 1,000 square feet of living space, first floor unit with two full baths and private side entry, all conveniently located to commuter train, Attleboro center, hospital and highway access. Gorgeous details throughout include decorative columns and moldings, built-in cabinets and bookcases, stain glass windows, gleaming hardwood floors and high ceilings to name a few. Improvements include roof, 2nd/3rd floor furnaces, first floor windows, kitchens, plaster/paint front and real hallways and more (update list available). All utilities separated, rent includes water/sewer/trash. Laundry hookups and storage available in unfinished basement. Off-street parking for 2 cars per unit. No FHA financing. Schedule your private showing today!
Location
State MA
County Bristol
Zoning R3
Direction Park St (Route 118) right side before Sturdy Hospital
Rooms
Basement Full, Interior Entry, Bulkhead, Concrete, Unfinished
Interior
Interior Features Unit 1 Rooms(Dining Room, Kitchen, Family Room), Unit 2 Rooms(Dining Room, Kitchen, Family Room), Unit 3 Rooms(Dining Room, Kitchen, Family Room)
Heating Unit 1(Gas), Unit 2(Gas), Unit 3(Gas)
Cooling Unit 1(None), Unit 2(None), Unit 3(None)
Flooring Wood, Tile, Vinyl, Unit 1(undefined), Unit 2(Hardwood Floors), Unit 3(Hardwood Floors)
Appliance Unit 1(Range, Dishwasher, Refrigerator), Unit 2(Range, Dishwasher, Refrigerator), Unit 3(Range, Dishwasher, Refrigerator), Gas Water Heater, Tank Water Heater, Leased Heater, Utility Connections for Electric Range, Utility Connections for Electric Dryer
Laundry Laundry Room, Washer Hookup
Exterior
Exterior Feature Rain Gutters
Community Features Public Transportation, Shopping, Pool, Park, Medical Facility, Highway Access, House of Worship, Public School, T-Station, Sidewalks
Utilities Available for Electric Range, for Electric Dryer, Washer Hookup
Roof Type Shingle
Total Parking Spaces 6
Garage No
Building
Story 6
Foundation Stone, Brick/Mortar
Sewer Public Sewer
Water Public
Others
Senior Community false
Read Less
Want to know what your home might be worth? Contact us for a FREE valuation!

Our team is ready to help you sell your home for the highest possible price ASAP
Bought with Lisa Walker • RE/MAX Real Estate Center





