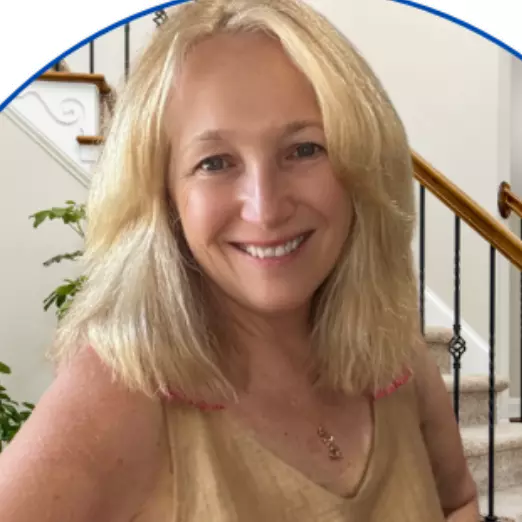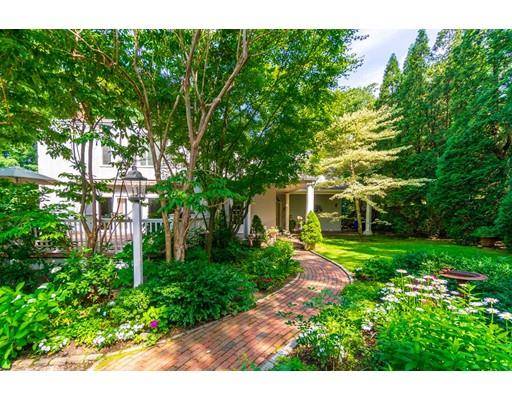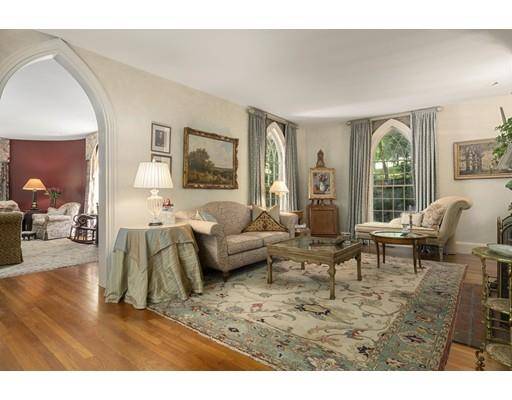Curious what this home sold for?
See below for all the details! If you're thinking about making a move — or just want to keep an eye on the market — be sure to opt in to receive tailored market updates.
Need help now? Reach out today — I’m happy to assist.
Not in my area? I have trusted referral partners across the country and would be glad to connect you.
~ Pam Corning, REALTOR®, SRES®, ABR®
HomeSmart First Class Realty
📞 (508) 287-8319
$2,415,000
$2,489,000
3.0%For more information regarding the value of a property, please contact us for a free consultation.
126 Cottage St Brookline, MA 02445
4 Beds
3.5 Baths
4,755 SqFt
Key Details
Sold Price $2,415,000
Property Type Single Family Home
Sub Type Single Family Residence
Listing Status Sold
Purchase Type For Sale
Square Footage 4,755 sqft
Price per Sqft $507
MLS Listing ID 72530746
Sold Date 09/27/19
Style Contemporary
Bedrooms 4
Full Baths 3
Half Baths 1
HOA Y/N false
Year Built 1829
Annual Tax Amount $26,865
Tax Year 2019
Lot Size 1.100 Acres
Acres 1.1
Property Sub-Type Single Family Residence
Property Description
Experience suburban living in this wonderful 4+bed, 3.5 bath home. The welcoming foyer leads to a stunning DR & LR accented with a beautifully mantled fireplace. The heart of this home is the bright & wide-open kitchen with both a center island & breakfast bar, which look upon a fireplaced family room. The kitchen & family room open to a large deck that is overlooking flowering gardens, mature plantings and over an acre of land. An additional den, study & powder room complete the first floor. The second floor of this home features 3 graciously-sized bedrooms including a large master with 3 exposures, a 4 piece bath w steam shower and a large walk-in closet. A second full bathroom completes this level. The lower level has a bedroom & full bath perfect for an au pair/guest. There is another office, great for a playroom. Other features include a direct-entry, 2-car heated garage, C/A and closets/storage galore. Just minutes from downtown Boston, the Longwood Medical Area & Jamaica Pond.
Location
State MA
County Norfolk
Zoning S40
Direction Perkins Street to Cottage Street
Rooms
Basement Full
Interior
Interior Features Wet Bar, Laundry Chute
Heating Forced Air, Natural Gas
Cooling Central Air
Flooring Wood, Tile, Carpet
Fireplaces Number 2
Appliance Range, Oven, Dishwasher, Disposal, Microwave, Refrigerator, Freezer, Washer, Dryer, Gas Water Heater, Utility Connections for Gas Range
Exterior
Exterior Feature Sprinkler System, Garden
Garage Spaces 2.0
Fence Fenced
Community Features Park, Medical Facility, Conservation Area, House of Worship, Private School, Public School
Utilities Available for Gas Range
Roof Type Shingle, Rubber
Total Parking Spaces 4
Garage Yes
Building
Lot Description Wooded, Easements, Sloped
Foundation Concrete Perimeter, Stone
Sewer Public Sewer
Water Public
Architectural Style Contemporary
Schools
Elementary Schools Heath
High Schools Brookline High
Others
Senior Community false
Read Less
Want to know what your home might be worth? Contact us for a FREE valuation!

Our team is ready to help you sell your home for the highest possible price ASAP
Bought with Terry McCarthy • Coldwell Banker Residential Brokerage - Belmont





