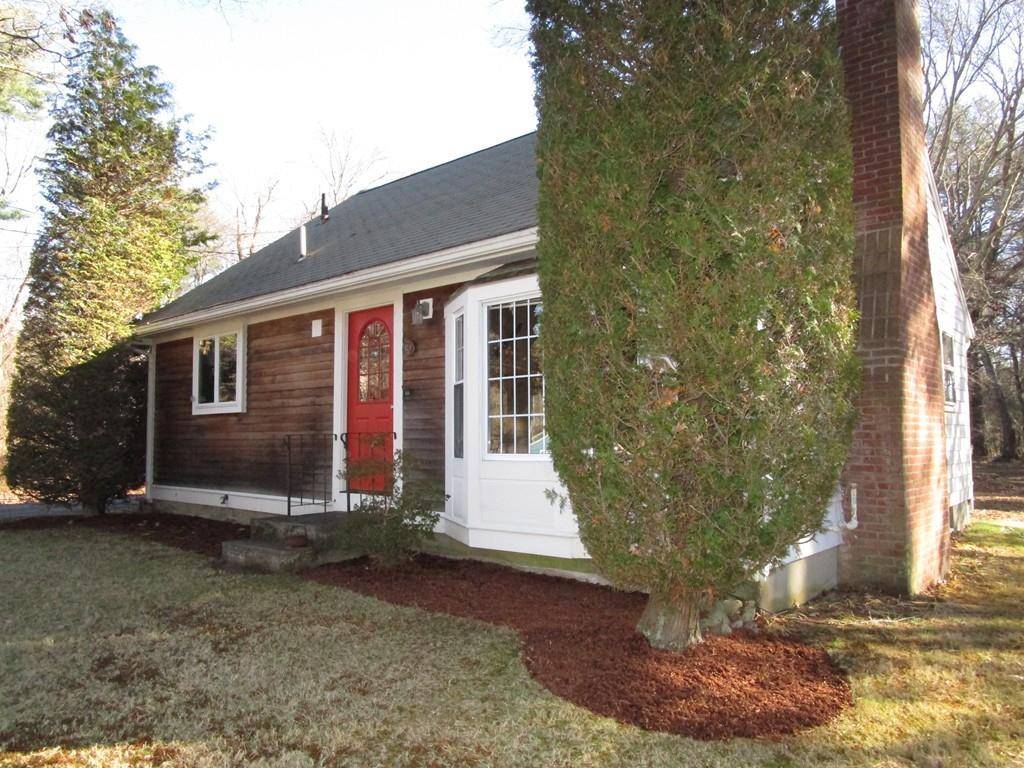$334,900
$334,900
For more information regarding the value of a property, please contact us for a free consultation.
130 Mattakeesett St Pembroke, MA 02359
3 Beds
1.5 Baths
1,604 SqFt
Key Details
Sold Price $334,900
Property Type Single Family Home
Sub Type Single Family Residence
Listing Status Sold
Purchase Type For Sale
Square Footage 1,604 sqft
Price per Sqft $208
MLS Listing ID 72595336
Sold Date 03/30/20
Style Cape
Bedrooms 3
Full Baths 1
Half Baths 1
HOA Y/N false
Year Built 1951
Annual Tax Amount $4,836
Tax Year 2019
Lot Size 0.960 Acres
Acres 0.96
Property Sub-Type Single Family Residence
Property Description
Buyer could not obtain finaincing so thier loss is your gain!!! WELCOME TO PEMBROKE! Three bedroom cape on a large level lot, almost an acre, is ready for new owners. Enter off the driveway into the kitchen with custom cabinets, custom breakfast bar/kitchen hightop and hardwood floors. Sunny dining room has a nice size closet and can be used as a first floor bedroom being next to the first floor bath. Fireplaced living room with a bay window and hardwood floors. Sunny first floor bedroom with slider to the back yard. 2 bedrooms upstairs. The lower level boasts a finished bonus room with a kitchette, full bath, closet and a seperate entrance. Roof 8 year old. Perfect place for when the In Laws come to visit or for extended stay. Located close to center of town. Less than an mile to the town landing beach. 4.5 miles to the highway for easy access to Boston or the Cape.
Location
State MA
County Plymouth
Zoning RES
Direction GPS
Rooms
Basement Full, Partially Finished, Walk-Out Access, Interior Entry, Sump Pump, Concrete
Primary Bedroom Level First
Dining Room Closet, Flooring - Hardwood
Kitchen Beamed Ceilings, Vaulted Ceiling(s), Kitchen Island, Breakfast Bar / Nook
Interior
Interior Features Bathroom - Full, Closet, Dining Area, Wet bar, Open Floorplan, Bonus Room
Heating Forced Air, Oil
Cooling Window Unit(s)
Flooring Wood, Tile, Carpet
Fireplaces Number 1
Fireplaces Type Living Room
Appliance Range, Dishwasher, Electric Water Heater, Utility Connections for Gas Range
Laundry In Basement, Washer Hookup
Exterior
Exterior Feature Rain Gutters
Community Features Shopping, Walk/Jog Trails, Stable(s), House of Worship, Public School, Sidewalks
Utilities Available for Gas Range, Washer Hookup
Waterfront Description Beach Front, Lake/Pond, 1/2 to 1 Mile To Beach, Beach Ownership(Public)
Roof Type Shingle
Total Parking Spaces 4
Garage No
Building
Lot Description Level
Foundation Concrete Perimeter
Sewer Private Sewer
Water Public
Architectural Style Cape
Schools
Elementary Schools Hobomock
Middle Schools Pcms
High Schools Phs
Read Less
Want to know what your home might be worth? Contact us for a FREE valuation!

Our team is ready to help you sell your home for the highest possible price ASAP
Bought with Ben and Kate Real Estate • Keller Williams Realty Signature Properties





