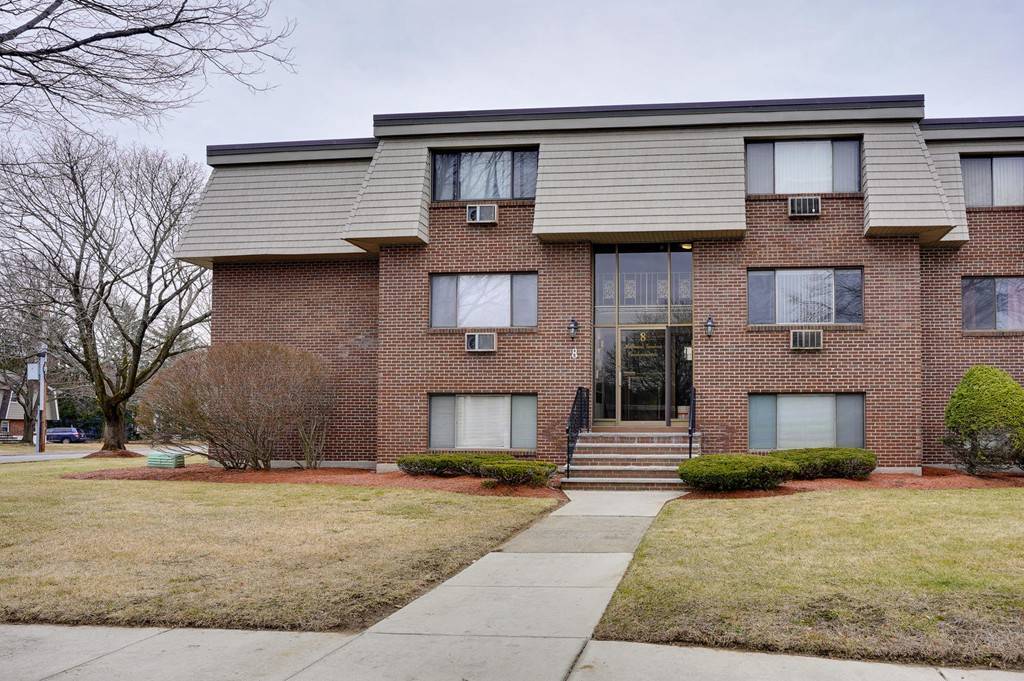$335,000
$329,900
1.5%For more information regarding the value of a property, please contact us for a free consultation.
8 Hallmark Gdns #11 Burlington, MA 01803
2 Beds
1 Bath
922 SqFt
Key Details
Sold Price $335,000
Property Type Condo
Sub Type Condominium
Listing Status Sold
Purchase Type For Sale
Square Footage 922 sqft
Price per Sqft $363
MLS Listing ID 72616512
Sold Date 04/01/20
Bedrooms 2
Full Baths 1
HOA Fees $355/mo
HOA Y/N true
Year Built 1970
Annual Tax Amount $2,663
Tax Year 2019
Property Sub-Type Condominium
Property Description
Welcome Home to the highly sought after Hallmark Gardens. This unit is the perfect example of a property that has been lovingly maintained during the seller's ownership. This is a Top Floor unit in which the building has been updated with fresh paint, carpeting and roof within the last two years. Recent updates include a beautiful kitchen, with maple cabinets, pantry and stainless steel appliances. The bathroom has also had updates including a maple vanity with basin. Both bedrooms are ample in size. Common Laundry is in the same building as well with new machines & additional storage space for the new owner(s). Well maintained exterior includes community pool and tennis courts. The complex is centrally located and is close to all the wonderful things Burlington has to offer including, 3rd Ave, Wegman's, the District...plenty of shopping and dining. These units do not last long on the market so do not waste any time to preview this stunning property.
Location
State MA
County Middlesex
Zoning RG
Direction Middlesex Turnpike --> Terrace Hall Ave OR Bedford St --> Terrace Hall Ave
Rooms
Primary Bedroom Level First
Kitchen Flooring - Stone/Ceramic Tile, Pantry, Cabinets - Upgraded, Remodeled, Stainless Steel Appliances
Interior
Heating Baseboard, Oil
Cooling Wall Unit(s)
Flooring Tile, Wood Laminate
Appliance Range, Dishwasher, Disposal, Microwave, Refrigerator
Laundry In Basement, Common Area, In Building
Exterior
Pool Association, In Ground
Community Features Public Transportation, Shopping, Pool, Tennis Court(s), Park, Walk/Jog Trails, Medical Facility, Laundromat, Conservation Area, Highway Access, Private School, Public School, University
Total Parking Spaces 2
Garage No
Building
Story 1
Sewer Public Sewer
Water Public
Others
Pets Allowed No
Read Less
Want to know what your home might be worth? Contact us for a FREE valuation!

Our team is ready to help you sell your home for the highest possible price ASAP
Bought with Mark Bettinson • EXIT Premier Real Estate





