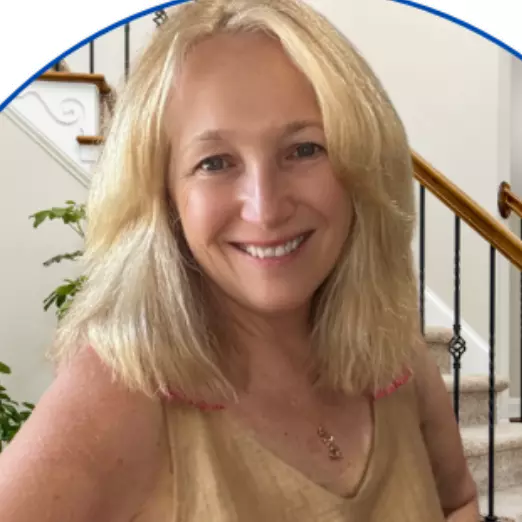Curious what this home sold for?
See below for all the details! If you're thinking about making a move — or just want to keep an eye on the market — be sure to opt in to receive tailored market updates.
Need help now? Reach out today — I’m happy to assist.
Not in my area? I have trusted referral partners across the country and would be glad to connect you.
~ Pam Corning, REALTOR®, SRES®, ABR®
HomeSmart First Class Realty
📞 (508) 287-8319
$400,000
$394,900
1.3%For more information regarding the value of a property, please contact us for a free consultation.
154 Knott Street Attleboro, MA 02703
2 Beds
1.5 Baths
1,629 SqFt
Key Details
Sold Price $400,000
Property Type Single Family Home
Sub Type Single Family Residence
Listing Status Sold
Purchase Type For Sale
Square Footage 1,629 sqft
Price per Sqft $245
MLS Listing ID 72793784
Sold Date 04/12/21
Style Cape
Bedrooms 2
Full Baths 1
Half Baths 1
Year Built 1986
Annual Tax Amount $4,672
Tax Year 2020
Lot Size 0.380 Acres
Acres 0.38
Property Sub-Type Single Family Residence
Property Description
Character abounds in this custom-built charming Cape Code home. Unique open floor plan ideal for entertaining. Wide plank pine floors, vaulted ceilings accentuated with wood beams, and plenty of skylights bring added sunshine and warmth to this home. Tucked away at the end of the cul-de-sac with curb appeal, this property offers a deck and screened-in porch overlooking a private wooded lot where you can enjoy nature at its best. The basement is unfinished with a garage door, and the perfect spot to work on projects.
Location
State MA
County Bristol
Zoning RES
Direction Route 118 - Park Street to Knott Street
Rooms
Family Room Flooring - Wood, Open Floorplan
Basement Interior Entry, Concrete, Unfinished
Primary Bedroom Level Second
Kitchen Skylight, Cathedral Ceiling(s), Beamed Ceilings, Closet, Flooring - Laminate, Deck - Exterior, Exterior Access, Open Floorplan, Lighting - Overhead
Interior
Interior Features Closet, Lighting - Overhead, Home Office
Heating Baseboard, Oil
Cooling None
Flooring Wood, Tile, Carpet, Laminate, Flooring - Wall to Wall Carpet
Fireplaces Number 1
Fireplaces Type Family Room
Appliance Range, Dishwasher, Microwave, Refrigerator, Tank Water Heaterless
Laundry In Basement
Exterior
Garage Spaces 1.0
Community Features Tennis Court(s), Park, Walk/Jog Trails, Medical Facility, T-Station
Roof Type Shingle
Total Parking Spaces 2
Garage Yes
Building
Lot Description Cul-De-Sac, Wooded
Foundation Concrete Perimeter
Sewer Public Sewer
Water Public
Architectural Style Cape
Read Less
Want to know what your home might be worth? Contact us for a FREE valuation!

Our team is ready to help you sell your home for the highest possible price ASAP
Bought with Patricia A. Tinnell • Keller Williams Elite





