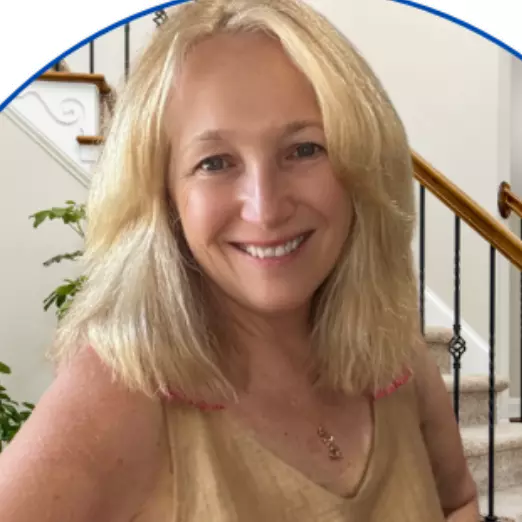Curious what this home sold for?
See below for all the details! If you're thinking about making a move — or just want to keep an eye on the market — be sure to opt in to receive tailored market updates.
Need help now? Reach out today — I’m happy to assist.
Not in my area? I have trusted referral partners across the country and would be glad to connect you.
~ Pam Corning, REALTOR®, SRES®, ABR®
HomeSmart First Class Realty
📞 (508) 287-8319
$606,500
$549,900
10.3%For more information regarding the value of a property, please contact us for a free consultation.
40 Halko Dr Attleboro, MA 02703
3 Beds
2.5 Baths
2,143 SqFt
Key Details
Sold Price $606,500
Property Type Single Family Home
Sub Type Single Family Residence
Listing Status Sold
Purchase Type For Sale
Square Footage 2,143 sqft
Price per Sqft $283
MLS Listing ID 72791609
Sold Date 04/12/21
Style Colonial
Bedrooms 3
Full Baths 2
Half Baths 1
Year Built 2011
Annual Tax Amount $6,104
Tax Year 2020
Lot Size 0.280 Acres
Acres 0.28
Property Sub-Type Single Family Residence
Property Description
Located at the end of a cul-de-sac you will find this incredible colonial that is better than new construction because it has everything you could dream up, from an outdoor kitchen to a pool, to incredible hardscape! The minute you walk in the door you will find yourself at home! To the left you will find an amazing cozy living room and to the right you will find a potential office/dining room and an amazing very updated kitchen with a great sized island for eat in dining. Upstairs you will find 3 great size bedrooms including a master suite with a walk in tile shower. There is also a 2nd floor laundry room. Need more space? How about walk up attic for a bonus room, or an in-law option. There is even an irrigation system with its own water meter! This home is an entertainers dream! There is even an outdoor TV & projector scene to entertain!! Come to our open house on Sunday at 10Am to 1PM.
Location
State MA
County Bristol
Zoning res
Direction Map quest
Rooms
Basement Full
Interior
Heating Forced Air, Propane
Cooling Central Air
Flooring Tile, Vinyl, Carpet, Hardwood
Fireplaces Number 1
Appliance Range, Dishwasher, Refrigerator, Propane Water Heater, Utility Connections for Gas Range, Utility Connections for Electric Dryer, Utility Connections Outdoor Gas Grill Hookup
Exterior
Exterior Feature Sprinkler System
Garage Spaces 2.0
Fence Fenced/Enclosed, Fenced
Pool Above Ground
Community Features Public Transportation, Shopping, Park, Walk/Jog Trails, Stable(s), Golf, Medical Facility, Laundromat, Highway Access, House of Worship, Private School, Public School, T-Station
Utilities Available for Gas Range, for Electric Dryer, Outdoor Gas Grill Hookup
Roof Type Shingle
Total Parking Spaces 4
Garage Yes
Private Pool true
Building
Lot Description Level
Foundation Concrete Perimeter
Sewer Public Sewer
Water Public
Architectural Style Colonial
Read Less
Want to know what your home might be worth? Contact us for a FREE valuation!

Our team is ready to help you sell your home for the highest possible price ASAP
Bought with Melissa Casey • Keystone Property Group





