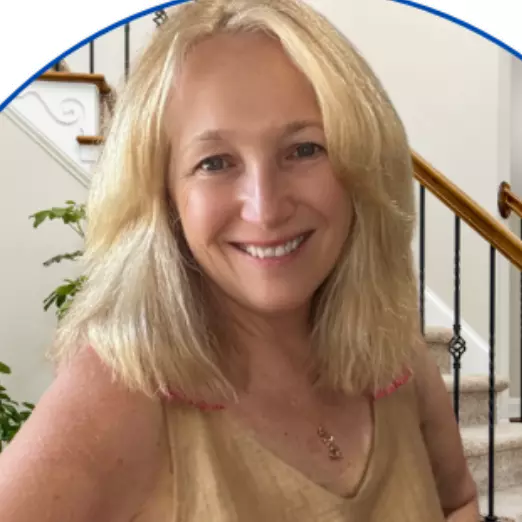Curious what this home sold for?
See below for all the details! If you're thinking about making a move — or just want to keep an eye on the market — be sure to opt in to receive tailored market updates.
Need help now? Reach out today — I’m happy to assist.
Not in my area? I have trusted referral partners across the country and would be glad to connect you.
~ Pam Corning, REALTOR®, SRES®, ABR®
HomeSmart First Class Realty
📞 (508) 287-8319
$850,000
$849,900
For more information regarding the value of a property, please contact us for a free consultation.
526 Paine North Attleboro, MA 02760
3 Beds
2 Baths
2,542 SqFt
Key Details
Sold Price $850,000
Property Type Single Family Home
Sub Type Single Family Residence
Listing Status Sold
Purchase Type For Sale
Square Footage 2,542 sqft
Price per Sqft $334
MLS Listing ID 72787713
Sold Date 04/29/21
Style Contemporary
Bedrooms 3
Full Baths 2
Year Built 2012
Annual Tax Amount $9,097
Tax Year 2021
Lot Size 2.720 Acres
Acres 2.72
Property Sub-Type Single Family Residence
Property Description
This beautiful contemporary home has a dream layout & spectacular 2 story 36x48 BARN featuring 3 oversized garage doors, car lift & heat! Perfect for car/boat/RV storage, or a contractor of any sort. Entertain in the open great room w/cathedral ceilings, stunning QUARTERSAWN OAK HARDWOOD floors, floor to ceiling STONE FIREPLACE, & ceiling fan. Sliders provide easy access from the spacious kitchen & eat in dining area to LARGE PATIO for outdoor gatherings. Retire to the elegant 1st floor master suite w/ cathedral ceilings, hardwood flrs & double sided gas fireplace which can be viewed from both the bedroom & the spa-like bathroom complete with double sinks, radiant heat, tiled shower & soaking tub. A 2nd bedroom & a dining room/office space complete the 1st floor. The 2nd floor features a multi-purpose loft area & the 3rd bedrm. This one has it all including a back up Generac GENERATOR fully automated in case of a power outage & is situated on over 2.7 acres! Contingencies considered.
Location
State MA
County Bristol
Zoning R40
Direction Use google maps
Rooms
Family Room Cathedral Ceiling(s), Ceiling Fan(s), Flooring - Hardwood, Cable Hookup, Open Floorplan
Basement Full, Garage Access, Unfinished
Primary Bedroom Level Main
Dining Room Flooring - Hardwood
Kitchen Flooring - Hardwood, Dining Area, Countertops - Stone/Granite/Solid, Kitchen Island, Exterior Access, High Speed Internet Hookup, Open Floorplan, Recessed Lighting, Slider, Gas Stove
Interior
Interior Features Balcony - Interior, Recessed Lighting, Loft, Central Vacuum, Internet Available - Broadband, High Speed Internet
Heating Radiant, Propane, Hydro Air
Cooling Central Air
Flooring Wood, Tile, Carpet, Flooring - Wall to Wall Carpet
Fireplaces Number 2
Fireplaces Type Family Room, Master Bedroom, Bath
Appliance Range, Dishwasher, Microwave, Refrigerator, Washer, Dryer, Vacuum System, Propane Water Heater, Tank Water Heater, Utility Connections for Gas Range, Utility Connections for Electric Dryer, Utility Connections Outdoor Gas Grill Hookup
Laundry Main Level, First Floor, Washer Hookup
Exterior
Exterior Feature Rain Gutters, Sprinkler System
Garage Spaces 5.0
Fence Invisible
Community Features Shopping, Walk/Jog Trails, Golf, Medical Facility, Conservation Area, Highway Access, House of Worship, Private School, Public School, T-Station
Utilities Available for Gas Range, for Electric Dryer, Washer Hookup, Generator Connection, Outdoor Gas Grill Hookup
Roof Type Shingle
Total Parking Spaces 10
Garage Yes
Building
Lot Description Wooded, Cleared, Gentle Sloping, Level
Foundation Concrete Perimeter
Sewer Private Sewer
Water Private
Architectural Style Contemporary
Read Less
Want to know what your home might be worth? Contact us for a FREE valuation!

Our team is ready to help you sell your home for the highest possible price ASAP
Bought with Paulette Rioux • Rioux Real Estate





