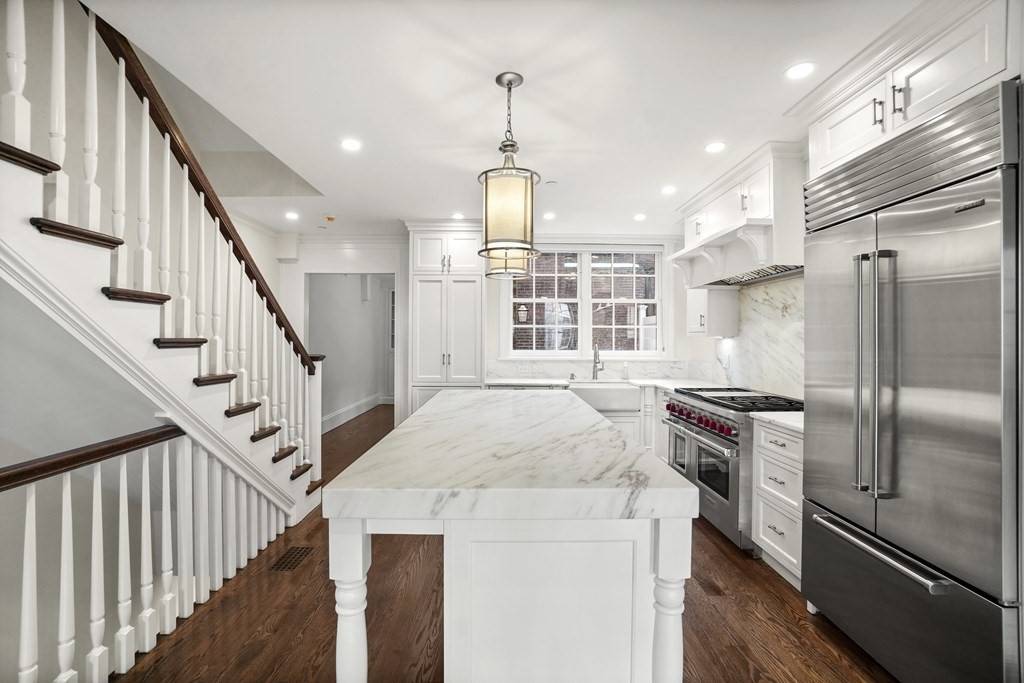Curious what this home sold for?
See below for all the details! If you're thinking about making a move — or just want to keep an eye on the market — be sure to opt in to receive tailored market updates.
Need help now? Reach out today — I’m happy to assist.
Not in my area? I have trusted referral partners across the country and would be glad to connect you.
~ Pam Corning, REALTOR®, SRES®, ABR®
HomeSmart First Class Realty
📞 (508) 287-8319
$3,825,000
$4,350,000
12.1%For more information regarding the value of a property, please contact us for a free consultation.
16 Pinckney St Boston, MA 02114
4 Beds
4.5 Baths
3,248 SqFt
Key Details
Sold Price $3,825,000
Property Type Single Family Home
Sub Type Single Family Residence
Listing Status Sold
Purchase Type For Sale
Square Footage 3,248 sqft
Price per Sqft $1,177
MLS Listing ID 72790066
Sold Date 05/04/21
Style Federal
Bedrooms 4
Full Baths 4
Half Baths 1
HOA Y/N false
Year Built 1899
Annual Tax Amount $33,530
Tax Year 2021
Lot Size 871 Sqft
Acres 0.02
Property Sub-Type Single Family Residence
Property Description
New construction 4+ bed townhouse! Located at the top of Pinckney St, this totally gut renovated 5 story home boasts an ideal parlor floor with a comfortable sitting room adjacent to the top-of-the-line level kitchen with Wolf cooking range/oven, subzero refrigerator/freezer, marble counters with matching backsplash, and Shaw's original farmer's sink. Also located on the main living level is a dining room that opens into a private garden with passageway to Pinckney St and a half bath. Enormous lower level family room is complete with tall ceilings, radiant heated floors, and storage. Two guest bedrooms share the second floor each with their own full bath plus a large laundry room with sink. 3rd floor master suite offers a gas fireplace and a walk-through dressing room opens into a luxurious marble clad bath and a private deck. Top floor loft suite with vaulted ceiling, wall of windows and its own full bath & storage!
Location
State MA
County Suffolk
Area Beacon Hill
Zoning RES
Direction Joy to Pinckney
Rooms
Basement Full
Interior
Heating Forced Air
Cooling Central Air
Flooring Wood
Appliance Range, Dishwasher, Disposal, Microwave, Refrigerator, Freezer, Washer, Dryer, Utility Connections for Gas Range
Exterior
Community Features Public Transportation, Shopping, Tennis Court(s), Park, Walk/Jog Trails, Medical Facility, T-Station
Utilities Available for Gas Range
Roof Type Asphalt/Composition Shingles, Other
Garage No
Building
Lot Description Other
Foundation Concrete Perimeter
Sewer Public Sewer
Water Public
Architectural Style Federal
Read Less
Want to know what your home might be worth? Contact us for a FREE valuation!

Our team is ready to help you sell your home for the highest possible price ASAP
Bought with Glenn Forger • Olde Forge Realty





