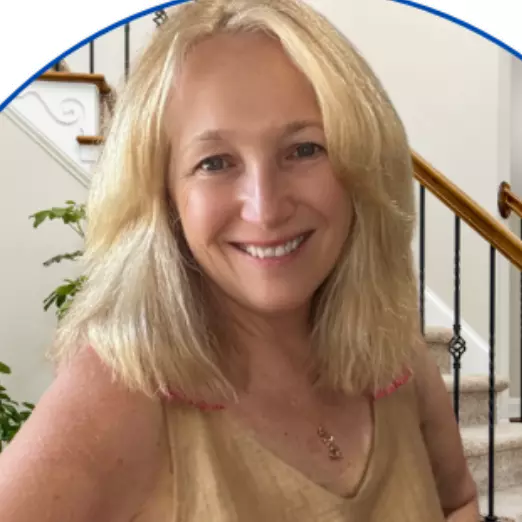Curious what this home sold for?
See below for all the details! If you're thinking about making a move — or just want to keep an eye on the market — be sure to opt in to receive tailored market updates.
Need help now? Reach out today — I’m happy to assist.
Not in my area? I have trusted referral partners across the country and would be glad to connect you.
~ Pam Corning, REALTOR®, SRES®, ABR®
HomeSmart First Class Realty
📞 (508) 287-8319
$473,000
$415,000
14.0%For more information regarding the value of a property, please contact us for a free consultation.
16 Foley St Attleboro, MA 02703
6 Beds
2 Baths
3,425 SqFt
Key Details
Sold Price $473,000
Property Type Multi-Family
Sub Type Multi Family
Listing Status Sold
Purchase Type For Sale
Square Footage 3,425 sqft
Price per Sqft $138
MLS Listing ID 72792946
Sold Date 05/04/21
Bedrooms 6
Full Baths 2
Year Built 1910
Annual Tax Amount $4,795
Tax Year 2020
Lot Size 9,583 Sqft
Acres 0.22
Property Sub-Type Multi Family
Property Description
Don't miss this gorgeous, updated, & well-maintained two-family with a large backyard and two-car garage. Great investment opportunity or owner occupant with close proximity to the train station. Both units have been recently updated & boast high ceilings, crown molding, new appliances/fixtures, & hardwood floors. The first floor has granite countertops, backsplash, gas range, and a kitchen island in a large eat-in kitchen with a pantry as well as a formal dining room. The second floor is also updated and is bright and spacious. There is a double parlor for a living room and office. There is a potential third-floor unit, just get town approvals/permitting. Full, clean basement with washer/dryer for each unit and storage space.
Location
State MA
County Bristol
Zoning R2
Direction I-95 to Rt 123 onto Foley St
Rooms
Basement Full, Interior Entry, Unfinished
Interior
Interior Features Unit 1(Ceiling Fans, Crown Molding, Bathroom with Shower Stall, Programmable Thermostat), Unit 2(Ceiling Fans, Crown Molding, Bathroom with Shower Stall), Unit 1 Rooms(Living Room, Dining Room, Kitchen), Unit 2 Rooms(Living Room, Dining Room, Kitchen), Unit 3 Rooms(Living Room)
Flooring Tile, Hardwood, Unit 1(undefined), Unit 2(Tile Floor, Hardwood Floors)
Appliance Unit 1(Range, Refrigerator, Freezer), Unit 2(Range, Refrigerator, Freezer), Electric Water Heater, Utility Connections for Gas Range, Utility Connections for Gas Oven
Laundry Washer Hookup
Exterior
Garage Spaces 2.0
Community Features Sidewalks
Utilities Available for Gas Range, for Gas Oven, Washer Hookup
Roof Type Shingle
Total Parking Spaces 4
Garage Yes
Building
Story 3
Foundation Concrete Perimeter
Sewer Public Sewer
Water Public
Others
Senior Community false
Acceptable Financing Contract
Listing Terms Contract
Read Less
Want to know what your home might be worth? Contact us for a FREE valuation!

Our team is ready to help you sell your home for the highest possible price ASAP
Bought with William Thompson • Keller Williams Realty





