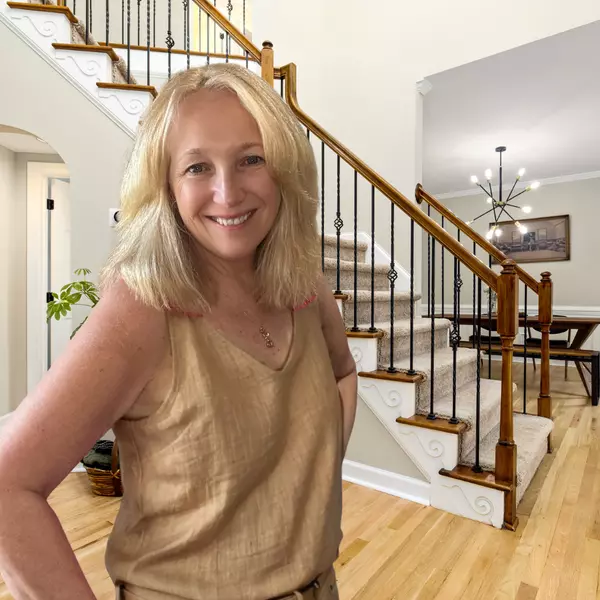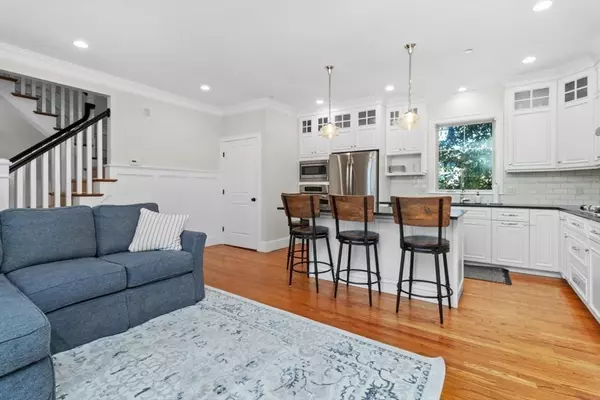
403 Hunnewell St #403 Needham, MA 02494
3 Beds
2 Baths
1,590 SqFt
Open House
Sun Oct 12, 12:30pm - 2:00pm
UPDATED:
Key Details
Property Type Condo
Sub Type Condominium
Listing Status Active
Purchase Type For Sale
Square Footage 1,590 sqft
Price per Sqft $584
MLS Listing ID 73442044
Bedrooms 3
Full Baths 2
HOA Fees $350/mo
Year Built 2012
Annual Tax Amount $9,607
Tax Year 2025
Property Sub-Type Condominium
Property Description
Location
State MA
County Norfolk
Zoning 102
Direction Highloand Ave. to Hunnewell
Rooms
Basement N
Primary Bedroom Level Third
Kitchen Flooring - Hardwood, Countertops - Stone/Granite/Solid, Kitchen Island, Recessed Lighting
Interior
Heating Forced Air
Cooling Central Air
Flooring Tile, Carpet, Hardwood
Fireplaces Number 1
Fireplaces Type Living Room
Appliance Oven, Dishwasher, Disposal, Microwave, Range, Refrigerator, Washer, Dryer
Laundry Second Floor, In Unit
Exterior
Exterior Feature Deck
Garage Spaces 2.0
Community Features Public Transportation, Shopping
Utilities Available for Gas Range
Roof Type Shingle
Total Parking Spaces 2
Garage Yes
Building
Story 3
Sewer Public Sewer
Water Public
Schools
High Schools Needham High
Others
Pets Allowed Yes w/ Restrictions
Senior Community false





