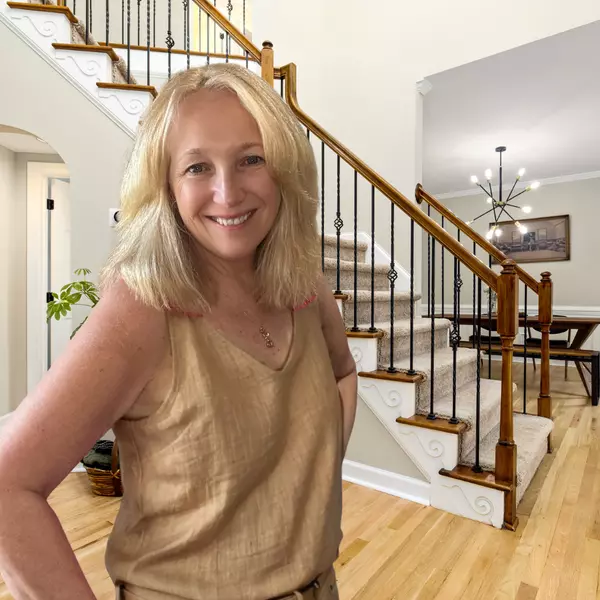
29 Wildwood Road #29 Norfolk, MA 02056
2 Beds
2 Baths
1,570 SqFt
UPDATED:
Key Details
Property Type Condo
Sub Type Condominium
Listing Status Active
Purchase Type For Sale
Square Footage 1,570 sqft
Price per Sqft $439
MLS Listing ID 73441701
Bedrooms 2
Full Baths 2
HOA Fees $525/mo
Year Built 2012
Annual Tax Amount $8,574
Tax Year 2025
Property Sub-Type Condominium
Property Description
Location
State MA
County Norfolk
Zoning Res
Direction Route 115, Holbrook Street to Winterberry Way, through round about to 29 Wildwood Road
Rooms
Basement Y
Primary Bedroom Level First
Dining Room Flooring - Hardwood
Kitchen Flooring - Hardwood
Interior
Heating Forced Air, Propane
Cooling Central Air
Flooring Wood, Tile, Carpet
Fireplaces Number 1
Fireplaces Type Living Room
Appliance Range, Dishwasher, Disposal, Microwave, Refrigerator, Washer, Dryer
Laundry Flooring - Stone/Ceramic Tile, First Floor, Electric Dryer Hookup, Washer Hookup
Exterior
Exterior Feature Porch - Screened
Garage Spaces 2.0
Community Features Shopping, Walk/Jog Trails, Adult Community
Utilities Available for Gas Oven, for Electric Dryer, Washer Hookup
Roof Type Shingle
Total Parking Spaces 4
Garage Yes
Building
Story 1
Sewer Private Sewer, Other
Water Public
Schools
Elementary Schools Freeman Kennedy
Middle Schools Kp Middle
High Schools King Philip Hs
Others
Pets Allowed Yes w/ Restrictions
Senior Community true
Acceptable Financing Contract
Listing Terms Contract





