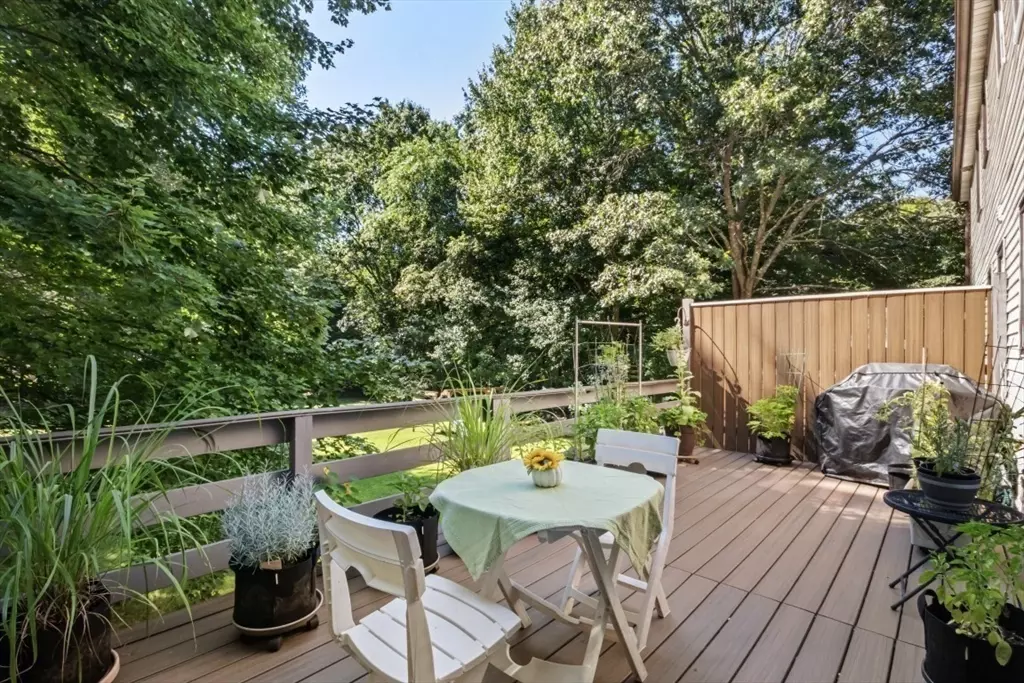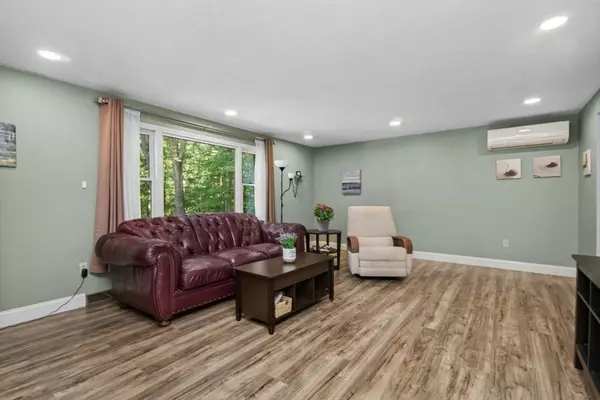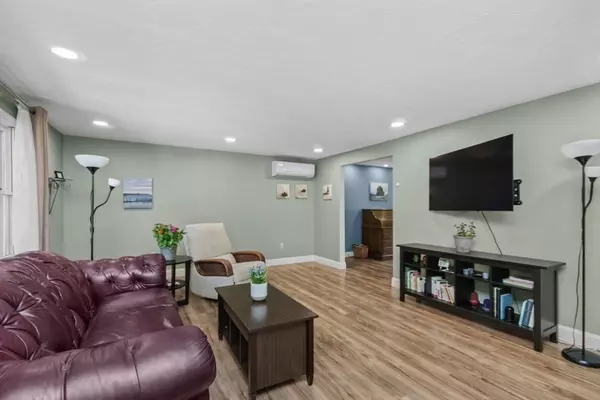47 Forest St #47 Rockland, MA 02370
3 Beds
2 Baths
2,006 SqFt
Open House
Fri Aug 29, 5:00pm - 7:00pm
Sat Aug 30, 10:00am - 12:00pm
Sun Aug 31, 10:00am - 12:00pm
UPDATED:
Key Details
Property Type Single Family Home
Sub Type Condex
Listing Status Active
Purchase Type For Sale
Square Footage 2,006 sqft
Price per Sqft $248
MLS Listing ID 73422613
Bedrooms 3
Full Baths 2
Year Built 1989
Annual Tax Amount $5,961
Tax Year 2025
Lot Size 1.140 Acres
Acres 1.14
Property Sub-Type Condex
Property Description
Location
State MA
County Plymouth
Zoning RESIDE
Direction Pleasant to Forest. Property is down a long driveway
Rooms
Basement Y
Primary Bedroom Level Second
Dining Room Flooring - Laminate, Balcony / Deck
Kitchen Flooring - Laminate
Interior
Interior Features Bonus Room
Heating Forced Air, Oil
Cooling Ductless
Flooring Wood, Tile, Laminate
Appliance Range, Dishwasher, Disposal, Microwave, Refrigerator, Washer, Dryer
Laundry In Basement, Electric Dryer Hookup, Washer Hookup
Exterior
Exterior Feature Deck, Storage
Utilities Available for Electric Range, for Electric Dryer, Washer Hookup
Total Parking Spaces 3
Garage No
Building
Story 3
Sewer Public Sewer
Water Public
Others
Pets Allowed Yes
Senior Community false
Acceptable Financing Contract
Listing Terms Contract
Virtual Tour https://73422615





