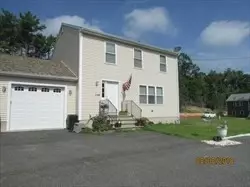218 R , Hart St #B Taunton, MA 02780
3 Beds
1.5 Baths
1,568 SqFt
OPEN HOUSE
Sat Aug 16, 12:00pm - 2:00pm
UPDATED:
Key Details
Property Type Condo
Sub Type Condominium
Listing Status Active
Purchase Type For Sale
Square Footage 1,568 sqft
Price per Sqft $292
MLS Listing ID 73416799
Bedrooms 3
Full Baths 1
Half Baths 1
Year Built 2013
Annual Tax Amount $4,458
Tax Year 2025
Lot Size 0.310 Acres
Acres 0.31
Property Sub-Type Condominium
Property Description
Location
State MA
County Bristol
Zoning residental
Direction please use GPS
Rooms
Basement Y
Primary Bedroom Level Second
Kitchen Flooring - Stone/Ceramic Tile, Dining Area
Interior
Heating Central, Forced Air, Natural Gas
Cooling Central Air
Flooring Tile, Carpet, Laminate
Appliance Range, Dishwasher, Microwave, Refrigerator, Washer, Dryer
Laundry In Basement, In Unit, Washer Hookup
Exterior
Exterior Feature Deck - Wood
Garage Spaces 1.0
Community Features Public Transportation, Shopping, Park, Walk/Jog Trails, Medical Facility, Highway Access, House of Worship, Public School, T-Station
Utilities Available for Gas Range, Washer Hookup
Roof Type Shingle
Total Parking Spaces 4
Garage Yes
Building
Story 2
Sewer Private Sewer
Water Public
Others
Pets Allowed Yes
Senior Community false
Acceptable Financing Contract
Listing Terms Contract





