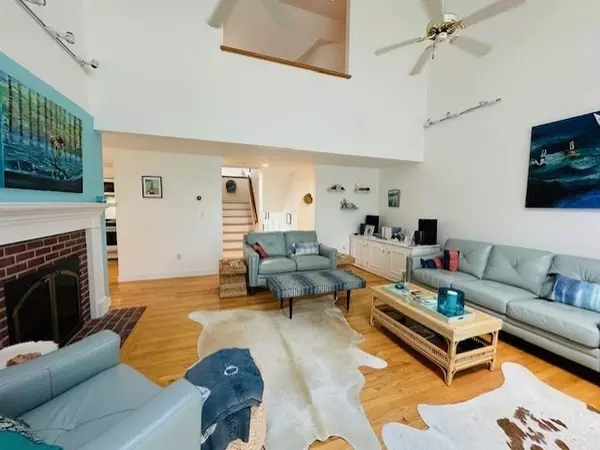106 Waterside Dr Barnstable, MA 02632
3 Beds
3.5 Baths
1,461 SqFt
UPDATED:
Key Details
Property Type Single Family Home
Sub Type Single Family Residence
Listing Status Active
Purchase Type For Rent
Square Footage 1,461 sqft
MLS Listing ID 73409914
Bedrooms 3
Full Baths 3
Half Baths 1
HOA Y/N false
Rental Info Term of Rental(12)
Year Built 1986
Available Date 2025-09-14
Property Sub-Type Single Family Residence
Property Description
Location
State MA
County Barnstable
Area Centerville
Direction Pine to Seabury, bear left on Waterside Drive, last home on left on cul-de-sac.
Rooms
Family Room Flooring - Stone/Ceramic Tile
Primary Bedroom Level Main, First
Dining Room Flooring - Wood, Slider
Kitchen Flooring - Wood, Kitchen Island, Recessed Lighting, Remodeled
Interior
Interior Features Bonus Room, Sun Room
Heating Natural Gas
Flooring Flooring - Stone/Ceramic Tile, Wood
Fireplaces Number 2
Fireplaces Type Family Room
Appliance Oven, Dishwasher, Microwave, Refrigerator, Washer, Dryer
Laundry Flooring - Stone/Ceramic Tile, Main Level, Electric Dryer Hookup, Washer Hookup, First Floor, In Building, Dryer Hookups in Unit, Washer Hookups in Unit
Exterior
Exterior Feature Porch - Enclosed, Deck - Composite, Rain Gutters, Garden
Garage Spaces 2.0
Community Features Public Transportation, Shopping, Tennis Court(s), Park, Golf, Medical Facility, Highway Access, House of Worship, Marina, Private School, Public School
Waterfront Description Waterfront,1 to 2 Mile To Beach
Total Parking Spaces 4
Garage Yes
Schools
Elementary Schools Centerville
Middle Schools Bues & Bis
High Schools Barnstable
Others
Pets Allowed Yes w/ Restrictions
Senior Community false





