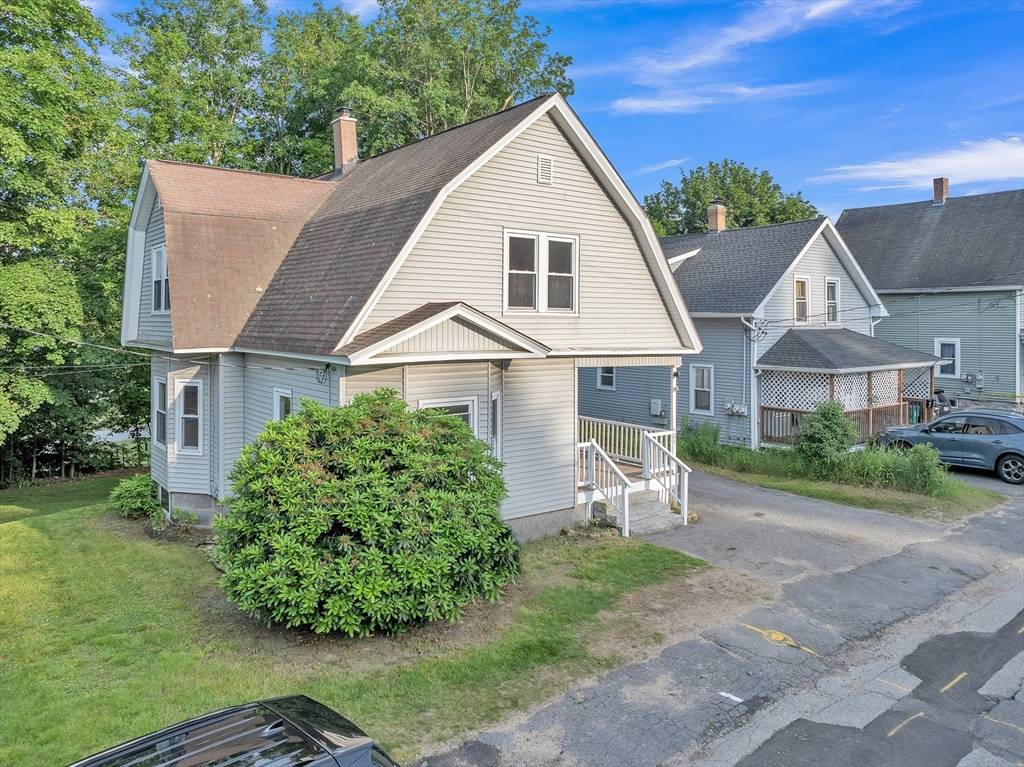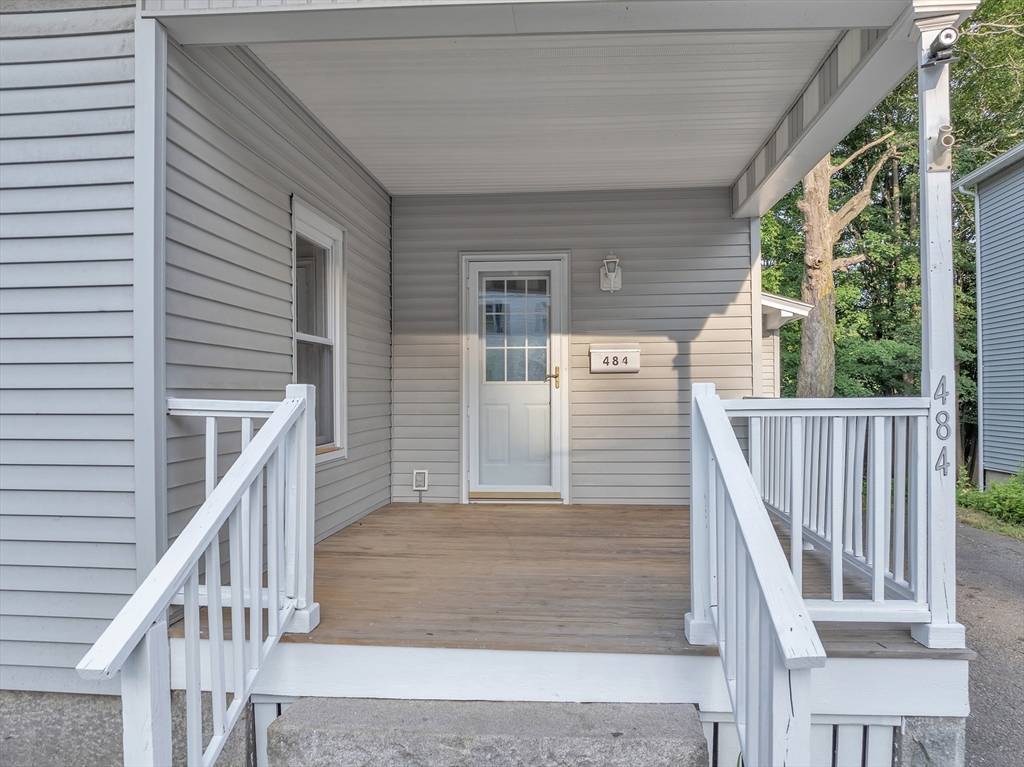484 Rollstone St Fitchburg, MA 01420
3 Beds
2 Baths
1,888 SqFt
OPEN HOUSE
Sat Jun 21, 11:00am - 1:00pm
Sun Jun 22, 11:00am - 1:00pm
UPDATED:
Key Details
Property Type Single Family Home
Sub Type Single Family Residence
Listing Status Active
Purchase Type For Sale
Square Footage 1,888 sqft
Price per Sqft $254
MLS Listing ID 73393592
Style Other (See Remarks)
Bedrooms 3
Full Baths 2
HOA Y/N false
Year Built 1900
Annual Tax Amount $5,168
Tax Year 2025
Lot Size 4,791 Sqft
Acres 0.11
Property Sub-Type Single Family Residence
Property Description
Location
State MA
County Worcester
Zoning RA
Direction Electric Ave to Rollstone St
Rooms
Basement Full, Partially Finished
Primary Bedroom Level Second
Dining Room Flooring - Hardwood, Window(s) - Bay/Bow/Box, Open Floorplan, Lighting - Overhead, Crown Molding
Kitchen Flooring - Vinyl, French Doors, Kitchen Island, Open Floorplan, Gas Stove, Lighting - Pendant, Crown Molding
Interior
Heating Baseboard, Natural Gas
Cooling Window Unit(s)
Flooring Tile, Laminate, Hardwood
Appliance Gas Water Heater, Tankless Water Heater, Range, Dishwasher, Disposal, Refrigerator, Washer, Dryer
Laundry Main Level, Gas Dryer Hookup, Washer Hookup, First Floor
Exterior
Exterior Feature Deck, Fenced Yard
Fence Fenced
Community Features Public Transportation, Shopping, Medical Facility, Laundromat, Highway Access, Public School, T-Station, University
Utilities Available for Gas Range, for Gas Oven, for Gas Dryer
Roof Type Shingle
Total Parking Spaces 4
Garage No
Building
Lot Description Corner Lot, Gentle Sloping
Foundation Stone, Granite
Sewer Public Sewer
Water Public
Architectural Style Other (See Remarks)
Others
Senior Community false





